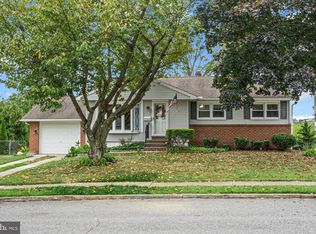Sold for $155,000 on 07/31/25
$155,000
280 Bridgewater Rd APT B17, Brookhaven, PA 19015
2beds
1,000sqft
Townhouse
Built in 1972
-- sqft lot
$157,900 Zestimate®
$155/sqft
$1,782 Estimated rent
Home value
$157,900
$142,000 - $175,000
$1,782/mo
Zestimate® history
Loading...
Owner options
Explore your selling options
What's special
Welcome home to this 2 bedroom, row home located in the desirable Trimble Run Condominiums of Brookhaven. Walk right into the generous sized living room and immediately notice the new floors. As you continue you will find the great sized dining room then a gorgeous kitchen with solid oak cabinets and stainless steel appliances. Head up a few steps to find 2 bedrooms, large full bath, and an additional half bath. The laundry area is located on this floor as well. There is a playground and in-ground pool in the community. This home is convenient to shopping, transportation, and major highways. Come see this gem for yourself and make this your new home!
Zillow last checked: 8 hours ago
Listing updated: August 06, 2025 at 01:21pm
Listed by:
Tim Cao 484-343-6364,
Oak & Hearth Realty, LLC
Bought with:
Nabila Jackson baba alaoui-jackson, RS344492
Keller Williams Main Line
Source: Bright MLS,MLS#: PADE2082974
Facts & features
Interior
Bedrooms & bathrooms
- Bedrooms: 2
- Bathrooms: 2
- Full bathrooms: 1
- 1/2 bathrooms: 1
Primary bedroom
- Features: Ceiling Fan(s), Flooring - Carpet, Walk-In Closet(s)
- Level: Upper
- Area: 132 Square Feet
- Dimensions: 12 x 11
Bedroom 2
- Features: Ceiling Fan(s), Flooring - Carpet
- Level: Upper
- Area: 117 Square Feet
- Dimensions: 13 x 9
Dining room
- Features: Flooring - Carpet
- Level: Main
- Area: 72 Square Feet
- Dimensions: 9 x 8
Other
- Features: Flooring - Tile/Brick
- Level: Upper
- Area: 35 Square Feet
- Dimensions: 7 x 5
Half bath
- Features: Flooring - Vinyl
- Level: Upper
- Area: 20 Square Feet
- Dimensions: 5 x 4
Kitchen
- Features: Flooring - Tile/Brick, Eat-in Kitchen, Kitchen - Electric Cooking, Walk-In Closet(s), Pantry
- Level: Main
- Area: 72 Square Feet
- Dimensions: 9 x 8
Living room
- Features: Ceiling Fan(s), Flooring - Carpet
- Level: Main
- Area: 198 Square Feet
- Dimensions: 18 x 11
Heating
- Baseboard, Natural Gas
Cooling
- Central Air, Electric
Appliances
- Included: Dishwasher, Disposal, Oven/Range - Electric, Refrigerator, Washer/Dryer Stacked, Water Heater
- Laundry: Upper Level
Features
- Ceiling Fan(s), Eat-in Kitchen, Pantry, Walk-In Closet(s)
- Flooring: Carpet
- Doors: Storm Door(s), Sliding Glass
- Has basement: No
- Has fireplace: No
Interior area
- Total structure area: 1,000
- Total interior livable area: 1,000 sqft
- Finished area above ground: 1,000
- Finished area below ground: 0
Property
Parking
- Parking features: Paved, Parking Lot
Accessibility
- Accessibility features: None
Features
- Levels: Two
- Stories: 2
- Patio & porch: Patio
- Exterior features: Lighting, Flood Lights, Sidewalks
- Pool features: Community
Details
- Additional structures: Above Grade, Below Grade
- Parcel number: 05000002918
- Zoning: RES
- Special conditions: Standard
Construction
Type & style
- Home type: Townhouse
- Architectural style: Other
- Property subtype: Townhouse
Materials
- Brick, Vinyl Siding
- Foundation: Slab
- Roof: Pitched,Shingle
Condition
- New construction: No
- Year built: 1972
Utilities & green energy
- Electric: Circuit Breakers
- Sewer: Public Sewer
- Water: Public
- Utilities for property: Cable Connected
Community & neighborhood
Security
- Security features: Smoke Detector(s)
Community
- Community features: Pool
Location
- Region: Brookhaven
- Subdivision: Trimble Run
- Municipality: BROOKHAVEN BORO
HOA & financial
HOA
- Has HOA: No
- Amenities included: Pool, Tot Lots/Playground, Pool Mem Avail
- Services included: Common Area Maintenance, Heat, Maintenance Grounds, Sewer, Snow Removal, Trash
- Association name: Trimble Run Condominiums
Other fees
- Condo and coop fee: $460 monthly
Other
Other facts
- Listing agreement: Exclusive Right To Sell
- Listing terms: Cash,Conventional,FHA,VA Loan
- Ownership: Condominium
Price history
| Date | Event | Price |
|---|---|---|
| 7/31/2025 | Sold | $155,000-3.1%$155/sqft |
Source: | ||
| 6/11/2025 | Pending sale | $159,900$160/sqft |
Source: | ||
| 5/29/2025 | Price change | $159,900-5.9%$160/sqft |
Source: | ||
| 4/17/2025 | Price change | $169,900-2.9%$170/sqft |
Source: | ||
| 3/7/2025 | Price change | $174,900-2.8%$175/sqft |
Source: | ||
Public tax history
| Year | Property taxes | Tax assessment |
|---|---|---|
| 2025 | $1,892 +6.1% | $69,140 |
| 2024 | $1,782 +4.2% | $69,140 |
| 2023 | $1,710 +6.2% | $69,140 |
Find assessor info on the county website
Neighborhood: 19015
Nearby schools
GreatSchools rating
- 5/10Coebourn El SchoolGrades: K-5Distance: 0.7 mi
- 4/10Northley Middle SchoolGrades: 6-8Distance: 1.1 mi
- 7/10Sun Valley High SchoolGrades: 9-12Distance: 1.4 mi
Schools provided by the listing agent
- High: Sun Valley
- District: Penn-delco
Source: Bright MLS. This data may not be complete. We recommend contacting the local school district to confirm school assignments for this home.

Get pre-qualified for a loan
At Zillow Home Loans, we can pre-qualify you in as little as 5 minutes with no impact to your credit score.An equal housing lender. NMLS #10287.
Sell for more on Zillow
Get a free Zillow Showcase℠ listing and you could sell for .
$157,900
2% more+ $3,158
With Zillow Showcase(estimated)
$161,058