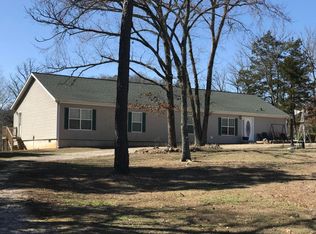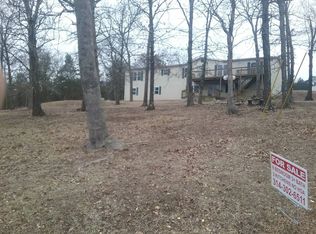Closed
Price Unknown
280 Briar Cliff Road, Lampe, MO 65681
4beds
1,630sqft
Single Family Residence
Built in 1978
2.65 Acres Lot
$310,900 Zestimate®
$--/sqft
$1,813 Estimated rent
Home value
$310,900
$252,000 - $382,000
$1,813/mo
Zestimate® history
Loading...
Owner options
Explore your selling options
What's special
Welcome to your dream retreat nestled on 2.65 ac in the Ozarks, where rustic charm meets modern comfort. This sprawling ranch-style home offers an over-sized Great Room that opens into the inviting hearth room featuring a wood burning fireplace with insert and circulator. The kitchen is perfect for the cooking enthusiast and has a large peninsula for sitting and eating or family gathering. Do you love having a gas stove? No worries, a gas line has already been installed for you! This beautiful home offers 4 bedrooms with a 5th non-conforming bedroom perfect for guests or for an office. (The two-car garage has been converted for this non-conforming space but can easily be converted back to with just the removal on the floating wall). Enjoy sitting on the large covered deck that allows a great view of the back timbered acreage and abundant wildlife. The land offers great hunting opportunities or just enjoyable walks in nature. The 20'x30' garage/workshop features concrete floor and electricity for the hobbyist or craftsman...or a place park additional cars or to use as storage. Lake enthusiasts will appreciate the proximity to Table Rock Lake and Baxter Marina. This home offers a blend of spacious living and natural beauty, perfect for those seeking a peaceful escape and it is just waiting for you to call it home!
Zillow last checked: 8 hours ago
Listing updated: May 01, 2025 at 06:51am
Listed by:
Riki Klein 816-389-1036,
Keller Williams Tri-Lakes
Bought with:
Ann Ferguson, 2006026316
Keller Williams Tri-Lakes
Source: SOMOMLS,MLS#: 60288613
Facts & features
Interior
Bedrooms & bathrooms
- Bedrooms: 4
- Bathrooms: 2
- Full bathrooms: 2
Primary bedroom
- Area: 154
- Dimensions: 14 x 11
Bedroom 1
- Area: 108
- Dimensions: 12 x 9
Bedroom 2
- Area: 120
- Dimensions: 12 x 10
Bedroom 3
- Area: 90
- Dimensions: 10 x 9
Bathroom full
- Area: 45
- Dimensions: 9 x 5
Great room
- Area: 228
- Dimensions: 19 x 12
Hearth room
- Area: 234
- Dimensions: 18 x 13
Kitchen
- Area: 120
- Dimensions: 12 x 10
Laundry
- Area: 30
- Dimensions: 6 x 5
Other
- Area: 180
- Dimensions: 18 x 10
Heating
- Circulator, Fireplace(s), Wall Furnace, Heat Pump, Electric, Wood, Propane
Cooling
- Central Air, Ceiling Fan(s)
Appliances
- Included: Dishwasher, Free-Standing Electric Oven, Electric Water Heater
- Laundry: Main Level, W/D Hookup
Features
- Other Counters
- Flooring: Carpet, Tile, Laminate, Hardwood
- Windows: Window Coverings
- Has basement: No
- Attic: Pull Down Stairs
- Has fireplace: Yes
- Fireplace features: Insert, Wood Burning, Circulating
Interior area
- Total structure area: 2,044
- Total interior livable area: 1,630 sqft
- Finished area above ground: 1,630
- Finished area below ground: 0
Property
Parking
- Parking features: Driveway, Paved, Garage Faces Front, Garage Door Opener
- Has garage: Yes
- Has uncovered spaces: Yes
Features
- Levels: One
- Stories: 1
- Patio & porch: Covered, Deck
- Exterior features: Garden
Lot
- Size: 2.65 Acres
- Features: Acreage, Level, Wooded/Cleared Combo, Paved, Mature Trees
Details
- Additional structures: Outbuilding
- Parcel number: 157.036001001002.000
Construction
Type & style
- Home type: SingleFamily
- Architectural style: Ranch
- Property subtype: Single Family Residence
Materials
- Lap Siding
- Foundation: Block, Crawl Space
- Roof: Composition
Condition
- Year built: 1978
Utilities & green energy
- Sewer: Septic Tank
- Water: Private, Other
Community & neighborhood
Security
- Security features: Smoke Detector(s)
Location
- Region: Lampe
- Subdivision: Lakewood Estates
Other
Other facts
- Listing terms: Cash,VA Loan,USDA/RD,FHA,Conventional
- Road surface type: Asphalt
Price history
| Date | Event | Price |
|---|---|---|
| 4/25/2025 | Sold | -- |
Source: | ||
| 3/30/2025 | Pending sale | $300,000$184/sqft |
Source: | ||
| 3/7/2025 | Listed for sale | $300,000+17.6%$184/sqft |
Source: | ||
| 7/29/2022 | Sold | -- |
Source: | ||
| 6/22/2022 | Pending sale | $255,000$156/sqft |
Source: | ||
Public tax history
| Year | Property taxes | Tax assessment |
|---|---|---|
| 2024 | $786 +0.2% | $17,370 |
| 2023 | $784 +0.6% | $17,370 |
| 2022 | $779 | $17,370 |
Find assessor info on the county website
Neighborhood: 65681
Nearby schools
GreatSchools rating
- 9/10Blue Eye Elementary SchoolGrades: PK-4Distance: 6.7 mi
- 5/10Blue Eye Middle SchoolGrades: 5-8Distance: 6.7 mi
- 8/10Blue Eye High SchoolGrades: 9-12Distance: 7.1 mi
Schools provided by the listing agent
- Elementary: Blue Eye
- Middle: Blue Eye
- High: Blue Eye
Source: SOMOMLS. This data may not be complete. We recommend contacting the local school district to confirm school assignments for this home.

