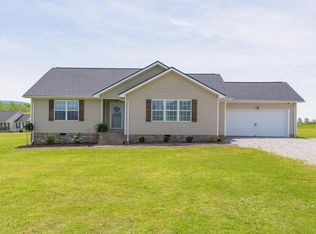Sold for $280,000
$280,000
280 Brea Rd, Dunlap, TN 37327
3beds
1,568sqft
Single Family Residence
Built in 1993
1.28 Acres Lot
$282,500 Zestimate®
$179/sqft
$1,834 Estimated rent
Home value
$282,500
Estimated sales range
Not available
$1,834/mo
Zestimate® history
Loading...
Owner options
Explore your selling options
What's special
Picture Perfect! Sit back on your covered front porch and enjoy the gorgeous mountain bluff views of the Sequatchie Valley! This beautiful 3 bedroom 2 bath home in the valley features 1568 sq foot of living space, 1.28 acre level lot w/ Mountain Views, large covered front porch, engineered hardwood floors, carpet in bedrooms, crown moulding, quartz countertops, stainless appliances, tile backsplash, gas heat, large 2 car attached garage with 2 storage rooms, well water with equipment and much more. Home being sold as is. Make your appointment to see this home today!
Zillow last checked: 8 hours ago
Listing updated: June 11, 2025 at 08:55am
Listed by:
Steven D Metzger 423-322-9631,
Century 21 Professional Group
Bought with:
Drew Carey, 327119
EXP Realty, LLC
Source: Greater Chattanooga Realtors,MLS#: 1508146
Facts & features
Interior
Bedrooms & bathrooms
- Bedrooms: 3
- Bathrooms: 2
- Full bathrooms: 2
Primary bedroom
- Level: First
Bedroom
- Level: First
Bedroom
- Level: First
Primary bathroom
- Level: First
Dining room
- Level: First
Kitchen
- Level: First
Laundry
- Level: First
Living room
- Level: First
Heating
- Central, Natural Gas
Cooling
- Central Air, Ceiling Fan(s), Electric
Appliances
- Included: Dryer, Dishwasher, Free-Standing Electric Range, Microwave, Washer
- Laundry: Laundry Closet, Main Level
Features
- Ceiling Fan(s), Crown Molding, High Speed Internet, Tub/shower Combo
- Flooring: Carpet, Engineered Hardwood
- Has basement: No
- Has fireplace: No
Interior area
- Total structure area: 1,568
- Total interior livable area: 1,568 sqft
- Finished area above ground: 1,568
Property
Parking
- Total spaces: 2
- Parking features: Concrete, Driveway, Garage, Garage Door Opener, Garage Faces Front
- Attached garage spaces: 2
Features
- Levels: One
- Stories: 1
- Patio & porch: Covered, Front Porch, Rear Porch
- Exterior features: None
- Has view: Yes
- View description: Mountain(s), Pasture, Rural
Lot
- Size: 1.28 Acres
- Dimensions: 1.28
- Features: Back Yard, Cleared, Front Yard, Level, Views
Details
- Additional structures: None
- Parcel number: 115 029.10
- Other equipment: DC Well Pump
Construction
Type & style
- Home type: SingleFamily
- Architectural style: Ranch
- Property subtype: Single Family Residence
Materials
- Block, Vinyl Siding
- Foundation: Block, Slab
- Roof: Asphalt,Shingle
Condition
- New construction: No
- Year built: 1993
Utilities & green energy
- Sewer: Septic Tank
- Water: Well
- Utilities for property: Electricity Connected, Natural Gas Connected, Phone Connected, See Remarks
Community & neighborhood
Security
- Security features: Smoke Detector(s)
Community
- Community features: None
Location
- Region: Dunlap
- Subdivision: None
Other
Other facts
- Listing terms: Cash,Conventional,FHA
- Road surface type: Asphalt
Price history
| Date | Event | Price |
|---|---|---|
| 6/2/2025 | Sold | $280,000-4.4%$179/sqft |
Source: Greater Chattanooga Realtors #1508146 Report a problem | ||
| 5/9/2025 | Contingent | $293,000$187/sqft |
Source: Greater Chattanooga Realtors #1508146 Report a problem | ||
| 5/5/2025 | Price change | $293,000-2%$187/sqft |
Source: Greater Chattanooga Realtors #1508146 Report a problem | ||
| 4/25/2025 | Listed for sale | $299,000$191/sqft |
Source: Greater Chattanooga Realtors #1508146 Report a problem | ||
| 4/23/2025 | Contingent | $299,000$191/sqft |
Source: Greater Chattanooga Realtors #1508146 Report a problem | ||
Public tax history
| Year | Property taxes | Tax assessment |
|---|---|---|
| 2025 | $872 | $42,275 |
| 2024 | $872 | $42,275 |
| 2023 | $872 +10.1% | $42,275 |
Find assessor info on the county website
Neighborhood: 37327
Nearby schools
GreatSchools rating
- 6/10Pikeville Elementary SchoolGrades: PK-5Distance: 12.9 mi
- 4/10Bledsoe County Middle SchoolGrades: 6-8Distance: 11.6 mi
- 5/10Bledsoe County High SchoolGrades: 9-12Distance: 11.8 mi
Schools provided by the listing agent
- Elementary: Bledsoe County Elementary
- Middle: Bledsoe County Middle
- High: Bledsoe County High
Source: Greater Chattanooga Realtors. This data may not be complete. We recommend contacting the local school district to confirm school assignments for this home.
Get a cash offer in 3 minutes
Find out how much your home could sell for in as little as 3 minutes with a no-obligation cash offer.
Estimated market value$282,500
Get a cash offer in 3 minutes
Find out how much your home could sell for in as little as 3 minutes with a no-obligation cash offer.
Estimated market value
$282,500
