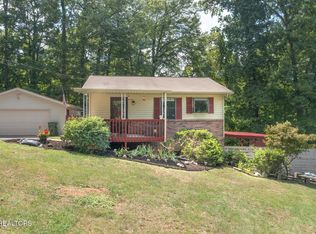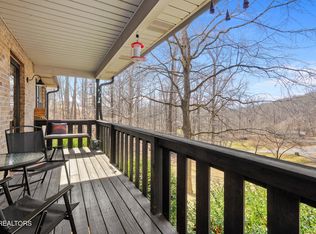280 Booker Road is located at the end of this street with only one side neighbor. This home is almost 2100 sq ft offering 4 bedrooms and 2 bathrooms. This home has been updated outside with new windows, roof, and HVAC. Inside you will find new flooring, appliances, kitchen and more. You enter the home to find an open living room leading to the kitchen and dining room combo with natural light pouring in. Down the hall you will find three bedrooms and the first full bathroom. Down stairs you will find the fourth bedroom. Perfect for a master suite or in law suite with its large walk in closet, private bathroom, and private deck. Plenty of storage and room in the laundry room, garage, or outside shed/workshop. Call today for more or view the 3D Tour.
This property is off market, which means it's not currently listed for sale or rent on Zillow. This may be different from what's available on other websites or public sources.

