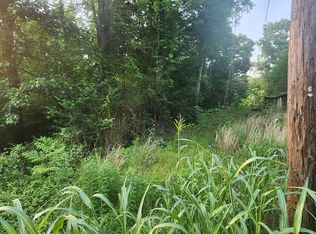Sold for $218,000
$218,000
280 Blackberry Rd, Camden, TN 38320
3beds
1,989sqft
Residential
Built in 1956
0.5 Acres Lot
$215,600 Zestimate®
$110/sqft
$2,259 Estimated rent
Home value
$215,600
Estimated sales range
Not available
$2,259/mo
Zestimate® history
Loading...
Owner options
Explore your selling options
What's special
REALLY NICE RENOVATED RANCH HOME - Beautiful yard with flowering bushes & mature shade trees. Covered, rocking-chair front porch. Rear deck overlooking a private back yard. Paved driveway. Attached carport. 2 Storage buildings. Walk-In storage area under home with a concrete floor. Gorgeous hardwood floors. Galley kitchen with new laminate flooring, appliances, granite countertops & pantry. Formal living and dining room. Cozy den with new carpet & a private entrance. Spacious utility room/mud room with full bath. Large bedrooms with access to a full hall bath featuring a new quartz tub surround. Located outside the city limits in the county & unrestricted. Country living with city convenience. New HVAC, new roof, new shutters, fresh paint & more! Acreage is .50 acres more or less, will be determined by new survey that is in the works. Furniture is negotiable, home is move-in ready to start living your best life today! Call the office today at 731-220-2827
Zillow last checked: 8 hours ago
Listing updated: August 18, 2025 at 12:00pm
Listed by:
Tiffany Eden Miller 615-554-2151,
Tiffany Miller Real Estate
Bought with:
Bill Anderson, 349915
REAL Broker
Source: Tennessee Valley MLS ,MLS#: 134003
Facts & features
Interior
Bedrooms & bathrooms
- Bedrooms: 3
- Bathrooms: 2
- Full bathrooms: 2
- Main level bedrooms: 3
Primary bedroom
- Level: Main
- Area: 143
- Dimensions: 11 x 13
Bedroom 2
- Level: Main
- Area: 143
- Dimensions: 11 x 13
Bedroom 3
- Level: Main
- Area: 120
- Dimensions: 10 x 12
Dining room
- Level: Main
- Area: 156
- Dimensions: 12 x 13
Kitchen
- Level: Main
- Area: 136
- Dimensions: 8 x 17
Living room
- Level: Main
- Area: 266
- Dimensions: 14 x 19
Basement
- Area: 0
Heating
- Central Gas/Natural
Cooling
- Central Air
Appliances
- Included: Refrigerator, Dishwasher, Range/Oven-Electric
- Laundry: Washer/Dryer Hookup, Main Level
Features
- Ceiling Fan(s), Entrance Foyer
- Flooring: Carpet, Wood, Laminate
- Basement: Partial,Exterior Entry
- Attic: Access Only
Interior area
- Total structure area: 1,989
- Total interior livable area: 1,989 sqft
Property
Parking
- Total spaces: 2
- Parking features: Double Attached Carport, Asphalt
- Carport spaces: 2
- Has uncovered spaces: Yes
Features
- Levels: One
- Patio & porch: Deck, Covered Porch
- Exterior features: Garden, Storage
- Fencing: None
- Waterfront features: W/I 5 miles, Creek
Lot
- Size: 0.50 Acres
- Dimensions: .50 Acres
- Features: Secluded, County, Acreage, Wooded
Details
- Additional structures: Storage
- Parcel number: 026.00
- Zoning: Res
Construction
Type & style
- Home type: SingleFamily
- Architectural style: Ranch
- Property subtype: Residential
Materials
- Brick
- Roof: Composition
Condition
- Year built: 1956
Utilities & green energy
- Sewer: Septic Tank
- Water: Public
Community & neighborhood
Location
- Region: Camden
- Subdivision: None
Other
Other facts
- Road surface type: Paved
Price history
| Date | Event | Price |
|---|---|---|
| 8/18/2025 | Sold | $218,000-3.1%$110/sqft |
Source: | ||
| 5/16/2025 | Price change | $224,900-1.8%$113/sqft |
Source: | ||
| 3/1/2025 | Price change | $229,000-2.6%$115/sqft |
Source: | ||
| 2/11/2025 | Price change | $235,000-1.7%$118/sqft |
Source: | ||
| 12/23/2024 | Listed for sale | $239,000+9.1%$120/sqft |
Source: | ||
Public tax history
| Year | Property taxes | Tax assessment |
|---|---|---|
| 2025 | $976 -15.6% | $57,175 +34.9% |
| 2024 | $1,156 +2.4% | $42,375 +2.4% |
| 2023 | $1,128 +205.4% | $41,375 +205.4% |
Find assessor info on the county website
Neighborhood: 38320
Nearby schools
GreatSchools rating
- NACamden Elementary SchoolGrades: PK-2Distance: 1.8 mi
- 5/10Camden Jr High SchoolGrades: 6-8Distance: 1.9 mi
- NABenton Co Adult High SchoolGrades: 9-12Distance: 1.8 mi
Schools provided by the listing agent
- Elementary: Camden
- Middle: Camden
- High: Camden
Source: Tennessee Valley MLS . This data may not be complete. We recommend contacting the local school district to confirm school assignments for this home.

Get pre-qualified for a loan
At Zillow Home Loans, we can pre-qualify you in as little as 5 minutes with no impact to your credit score.An equal housing lender. NMLS #10287.
