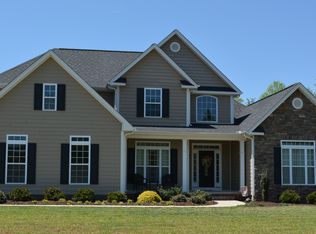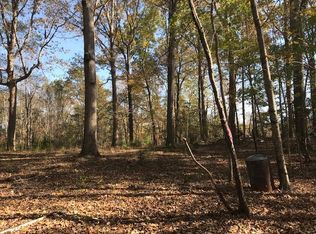Grand oak trees welcome you home to this lovely brick rancher with full basement. Remarkable opportunity to own a peaceful, private, unrestricted 14+ acres with endless possibilities! A 36x40 bank barn with water, electric, 5 stalls & fenced pastures await your livestock, a 50x30 garage with electric & AC ready for a mechanic's enjoyment, a contractor's home & storage facility, an artist's delight with nature's splendor out of every window, a work-at-home opportunity or family compound. 38x45 metal pole building for equipment storage, plus a garden shed with electric. 12x35 deck with awning. Full basement with kitchen area, bathroom, washer, dryer & woodstove waiting to be completely finished. Barn has 6 stalls 11x12 and 1 is a feed room. Now more than ever folks need a place where they have the ability to raise their own food, work from home & prepare for emergencies. Don't miss your chance! A little TLC & updates and a wonderful property will unfold before your eyes!
This property is off market, which means it's not currently listed for sale or rent on Zillow. This may be different from what's available on other websites or public sources.

