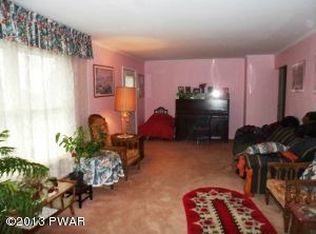Sold for $349,000 on 11/18/24
$349,000
280 Beech Grove Rd, Honesdale, PA 18431
3beds
3,135sqft
SingleFamily
Built in 1971
2 Acres Lot
$381,500 Zestimate®
$111/sqft
$2,682 Estimated rent
Home value
$381,500
$301,000 - $485,000
$2,682/mo
Zestimate® history
Loading...
Owner options
Explore your selling options
What's special
Sprawling Brick Ranch - 3 Bedroom/2.5 Bath Home set on 2 Beautifully Landscaped Acres featuring Lovely Gardens, Small Pond With Stream/Waterfall and Outstanding Westerly Views. Country Kitchen, Dining Room and Open Living Rooms are highlighted along with a Large Sun Room and Home Office. Huge 1,500+ square foot Barn complete with Water, Electric, Workshop, Potting Shed/Chicken Coop and two Horse Stalls. Schedule your private showing today.
Facts & features
Interior
Bedrooms & bathrooms
- Bedrooms: 3
- Bathrooms: 3
- Full bathrooms: 2
- 1/2 bathrooms: 1
Heating
- Electric
Cooling
- Other
Features
- Flooring: Hardwood, Linoleum / Vinyl
- Basement: Finished
- Has fireplace: Yes
- Fireplace features: masonry
Interior area
- Total interior livable area: 3,135 sqft
Property
Parking
- Parking features: Garage - Attached, Garage - Detached
Features
- Exterior features: Brick
Lot
- Size: 2 Acres
Details
- Parcel number: 09002430045
Construction
Type & style
- Home type: SingleFamily
Materials
- Frame
- Roof: Composition
Condition
- Year built: 1971
Community & neighborhood
Location
- Region: Honesdale
Other
Other facts
- Road: Paved, Public
- Inside Features: Laundry 1st Level, M Bdrm on 1st Floor, Lower Lev Fireplace, Den - Office, Utility-Mud Room, Handicap Equipped
- Heating: Electric, Liquid Propane
- HW Hot Water: Electric
- Waste: Septic
- Appliances: Clothes Washer, Refrigerator, Elec Oven/Range, Dryer, Dishwasher
- Status: Active
- Insulation: Fully Insulated
- Floors: Wall to wall Carpet, Ceramic, Laminate
- Cooling: Ceiling Fan, Attic Fan
- Parking: Paved Driveway
- Basement Description: Sump Pump, Unfinished, Full
- Fireplace Desc.: Stone Faced
- Eating Area: Formal Dining Room
- Baths: 1/2 Bath Lev 1, 2 Bath Lev 1
- Lot Description: Flat, View Lot, Not in Development, Fruit Tree(s)
- Water: Well
- Style: Ranch
- Beds Description: 2+Bed1st
- Exterior: Brick
- Outside Features: Handicap Access, Barn - Large, Stable
- Miscellaneous: Zoned Horse(s)
- Roof: Asphalt/Fiberglass
Price history
| Date | Event | Price |
|---|---|---|
| 11/18/2024 | Sold | $349,000+105.3%$111/sqft |
Source: Public Record | ||
| 10/18/2017 | Sold | $170,000-10.1%$54/sqft |
Source: | ||
| 8/28/2017 | Listed for sale | $189,000-35.4%$60/sqft |
Source: Davis R. Chant Honesdale #17-3940 | ||
| 6/29/2011 | Listing removed | $292,450$93/sqft |
Source: Davis R. Chant Realtors - Honesdale #11-1835 | ||
| 5/5/2011 | Listed for sale | $292,450$93/sqft |
Source: Davis R. Chant Realtors - Honesdale #11-1835 | ||
Public tax history
| Year | Property taxes | Tax assessment |
|---|---|---|
| 2025 | $5,015 +3.3% | $308,100 |
| 2024 | $4,854 | $308,100 |
| 2023 | $4,854 -15.3% | $308,100 +28.6% |
Find assessor info on the county website
Neighborhood: 18431
Nearby schools
GreatSchools rating
- NAStourbridge Primary CenterGrades: PK-2Distance: 2.5 mi
- 7/10Wayne Highlands Middle SchoolGrades: 6-8Distance: 2.9 mi
- 8/10Honesdale High SchoolGrades: 9-12Distance: 2.9 mi
Schools provided by the listing agent
- District: Wayne Highlands
Source: The MLS. This data may not be complete. We recommend contacting the local school district to confirm school assignments for this home.

Get pre-qualified for a loan
At Zillow Home Loans, we can pre-qualify you in as little as 5 minutes with no impact to your credit score.An equal housing lender. NMLS #10287.
Sell for more on Zillow
Get a free Zillow Showcase℠ listing and you could sell for .
$381,500
2% more+ $7,630
With Zillow Showcase(estimated)
$389,130