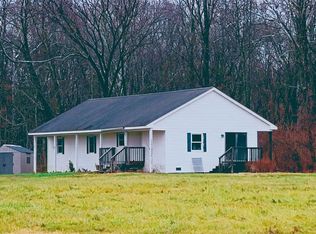This is the one you've been waiting for... the comfortable home that you never want to leave. Special, unique, and very inviting, plus ideal commuter location minutes to TWO Metro-North stations in prime southern Dutchess location, close to all. Privately tucked away on 1.89 gorgeous acres bordering neighboring farmlands and stream. Enjoy watching family activities on your sprawling front lawn from the delightful, oversized & screened rocking chair porch. Huge deck in back overlooks more beautiful sprawling property, fire pit, gardens, all bordered by woods for endless privacy. Interior does not disappoint with an open welcoming entry foyer, bright spacious rooms, and a floor plan perfectly designed for today's hectic lifestyle. 1st floor MBR ensuite features a striking MBath with custom walk-in shower. LR with beautiful stone FP. Wonderful and huge country EIK with knotty-pine cabinetry, rustic slate floors, and butcher block island/ farm table. Beautiful Oak & Bamboo HWS, and reclaimed wood accents throughout first floor. Second floor features two generous BRS, full bath, and huge loft landing perfect for playrm, gym, bonus rm. Unfinished, walk-out basement is enormous with 10' ceilings and great expansion potential. This home is truly special and must be seen to be appreciated. Act quickly to make it your own!
This property is off market, which means it's not currently listed for sale or rent on Zillow. This may be different from what's available on other websites or public sources.
