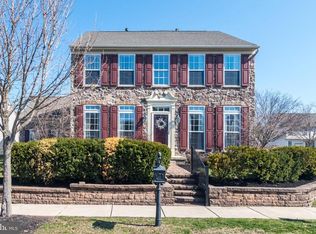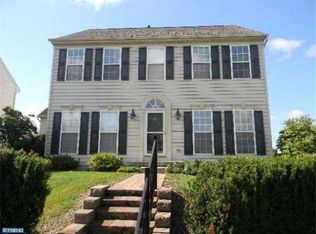Newly renovated Beautiful Corner Property. Boasting an Open floor plan with 4 Bedrooms ,3 1/2 Baths and includes entry foyer, second floor office/reading room, hardwood floors, w/w carpets, upgraded trim work, main floor laundry, and Palladium windows. This home is fantastic for entertaining with a completely open family room and kitchen. The Newly remodeled kitchen offers an over-sized island, 42"cabinets, butler pantry, recessed lighting, subway tile backsplash, granite countertops, ceramic tile floors, a Handmade undermount single basin sink and a spacious breakfast area. The master suite contains a cathedral ceiling, 2 walk-in closets, newly renovated bathroom with oversized walk in shower, granite counters, luxury fixtures, dual vanities, and separate room with new toilet. A fully finished basement has floor to ceiling w/w cabinets, w/w carpeting built in surround sound and separate office/workout room with Dual French sliding doors. Excellent space for guests and entertaining, and also includes a fully finished bathroom. A separate unfinished section provides more space extra storage . The basement adds an additional 800 sq ft which makes the home's total interior sq ft 3500 sq.ft.! Outside features contain a porch, paved patio, direct propane hook up for a grill, separate grill & smoker areas, a large rear entry 2 car garage, community walking trail & 2 play lots.
This property is off market, which means it's not currently listed for sale or rent on Zillow. This may be different from what's available on other websites or public sources.


