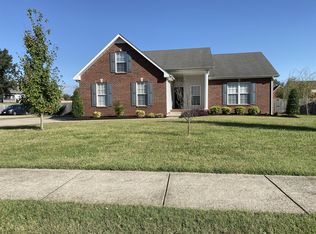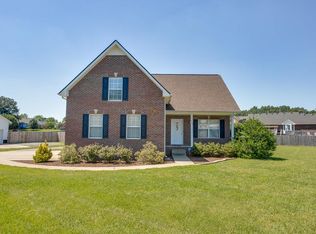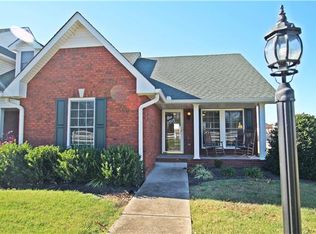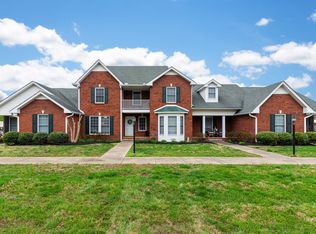Closed
$357,000
280 Bailey Ln, Pleasant View, TN 37146
3beds
1,738sqft
Single Family Residence, Residential
Built in 2004
0.45 Acres Lot
$375,700 Zestimate®
$205/sqft
$2,198 Estimated rent
Home value
$375,700
$357,000 - $394,000
$2,198/mo
Zestimate® history
Loading...
Owner options
Explore your selling options
What's special
Sellers offering a *$5,000 credit* toward closing costs and rate buy down! Don't miss this lovely home in an established neighborhood with sidewalks, street lamps and underground utilities! You are welcomed in to your Great Room which boasts a 10 foot ceiling and cozy Gas Fireplace. Sophisticated trey ceilings in both the Formal Dining Room and Master Bedroom. Generous Bonus Room over the garage offers flexible space for home gym, media room, possible 4th bedroom and lots of storage. Fully fenced Backyard, Two Car Garage & Whirlpool Tub. This home is conveniently located 30 minutes to Nashville or Clarksville! Make the storybook town of Pleasant View, Tennessee HOME! ~Away from it all, Close to everything~
Zillow last checked: 8 hours ago
Listing updated: October 03, 2023 at 04:56pm
Listing Provided by:
Katie Childs 615-415-7068,
Benchmark Realty
Bought with:
Chris Childs, 331586
KKI Ventures, INC dba Marshall Reddick Real Estate
Source: RealTracs MLS as distributed by MLS GRID,MLS#: 2554141
Facts & features
Interior
Bedrooms & bathrooms
- Bedrooms: 3
- Bathrooms: 2
- Full bathrooms: 2
- Main level bedrooms: 3
Bedroom 1
- Features: Walk-In Closet(s)
- Level: Walk-In Closet(s)
- Area: 196 Square Feet
- Dimensions: 14x14
Bedroom 2
- Area: 110 Square Feet
- Dimensions: 10x11
Bedroom 3
- Area: 110 Square Feet
- Dimensions: 10x11
Bonus room
- Features: Over Garage
- Level: Over Garage
- Area: 260 Square Feet
- Dimensions: 13x20
Dining room
- Features: Formal
- Level: Formal
- Area: 120 Square Feet
- Dimensions: 10x12
Kitchen
- Features: Eat-in Kitchen
- Level: Eat-in Kitchen
- Area: 342 Square Feet
- Dimensions: 19x18
Living room
- Area: 294 Square Feet
- Dimensions: 14x21
Heating
- Central
Cooling
- Central Air
Appliances
- Included: Dishwasher, Refrigerator, Electric Oven, Cooktop
Features
- Primary Bedroom Main Floor
- Flooring: Carpet, Wood, Vinyl
- Basement: Crawl Space
- Number of fireplaces: 1
- Fireplace features: Living Room
Interior area
- Total structure area: 1,738
- Total interior livable area: 1,738 sqft
- Finished area above ground: 1,738
Property
Parking
- Total spaces: 2
- Parking features: Garage Faces Side, Concrete
- Garage spaces: 2
Features
- Levels: Two
- Stories: 1
- Patio & porch: Deck
- Fencing: Back Yard
Lot
- Size: 0.45 Acres
- Dimensions: 94.06 x 178.95 IRR
- Features: Level
Details
- Parcel number: 020H A 01500 000
- Special conditions: Standard
Construction
Type & style
- Home type: SingleFamily
- Architectural style: Ranch
- Property subtype: Single Family Residence, Residential
Materials
- Brick, Vinyl Siding
- Roof: Shingle
Condition
- New construction: No
- Year built: 2004
Utilities & green energy
- Sewer: STEP System
- Water: Public
- Utilities for property: Water Available, Underground Utilities
Community & neighborhood
Security
- Security features: Fire Sprinkler System
Location
- Region: Pleasant View
- Subdivision: Harris Farms Sec Iii
HOA & financial
HOA
- Has HOA: Yes
- HOA fee: $25 monthly
- Amenities included: Underground Utilities
Price history
| Date | Event | Price |
|---|---|---|
| 10/9/2025 | Listing removed | $2,195$1/sqft |
Source: Zillow Rentals Report a problem | ||
| 9/30/2025 | Listed for rent | $2,195$1/sqft |
Source: Zillow Rentals Report a problem | ||
| 12/1/2023 | Listing removed | -- |
Source: Zillow Rentals Report a problem | ||
| 11/18/2023 | Listed for rent | $2,195$1/sqft |
Source: Zillow Rentals Report a problem | ||
| 10/3/2023 | Sold | $357,000-4.8%$205/sqft |
Source: | ||
Public tax history
| Year | Property taxes | Tax assessment |
|---|---|---|
| 2024 | $1,404 -1.6% | $88,200 +60.6% |
| 2023 | $1,427 +4.9% | $54,925 |
| 2022 | $1,360 | $54,925 |
Find assessor info on the county website
Neighborhood: 37146
Nearby schools
GreatSchools rating
- 6/10Sycamore Middle SchoolGrades: 5-8Distance: 0.7 mi
- 7/10Sycamore High SchoolGrades: 9-12Distance: 0.7 mi
- 7/10Pleasant View Elementary SchoolGrades: PK-4Distance: 1.5 mi
Schools provided by the listing agent
- Elementary: Pleasant View Elementary
- Middle: Sycamore Middle School
- High: Sycamore High School
Source: RealTracs MLS as distributed by MLS GRID. This data may not be complete. We recommend contacting the local school district to confirm school assignments for this home.
Get a cash offer in 3 minutes
Find out how much your home could sell for in as little as 3 minutes with a no-obligation cash offer.
Estimated market value
$375,700
Get a cash offer in 3 minutes
Find out how much your home could sell for in as little as 3 minutes with a no-obligation cash offer.
Estimated market value
$375,700



