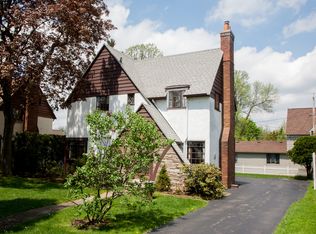Picture perfect Brighton Tudor, loaded with charm! The fireplaced Living room features beamed ceiling, built-in bookcases & leaded glass doors to both the front entry & the enclosed porch. Formal Dining room with built-in corner hutch & wainscoting. Beautifully updated Kitchen with quartz counters, subway tile backsplash & stainless steel appliances - leads to the mudroom with access to the front entry, side yard & a sliding barn door to the basement. Upstairs, you'll find 3 bedrooms & a full bath, including the Master with 2 closets. The attic is ideal for an office or playroom with an additional 155+ sq ft of finished space, while the basement Rec room & 2nd full bath add another 175 sq ft! Gleaming hardwood floors & thermal pane windows throughout; water heater in 2014; Roof in 2007.
This property is off market, which means it's not currently listed for sale or rent on Zillow. This may be different from what's available on other websites or public sources.
