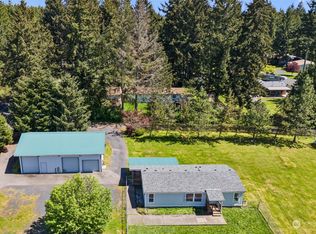Spacious 2400 sq. ft. home. Vaulted ceilings, open floor plan design. 2 bedrooms w/ walk-in closets, a bonus room and home office. The home also has a newer roof, new gutters and a new heat pump, also features a newer remodeled kitchen with wonderful soft close/pull-out cabinets. New window treatments. The Primary bedroom with partially remodeled ensuite. Relax in the sun porch and enjoy amazing sunsets. Paved driveway. Sidewalks all around. 2-car carport w/shop and room for the RV parking and a storage shed. Gorgeous back yard with a variety of fruit trees. Landscaped 1.26-acres w/ footbridge over seasonal stream in back. Seller credit $5K with accepted offer. Preferred lender credit $2K = $7K.
This property is off market, which means it's not currently listed for sale or rent on Zillow. This may be different from what's available on other websites or public sources.
