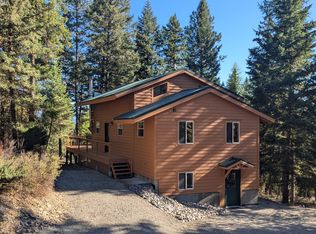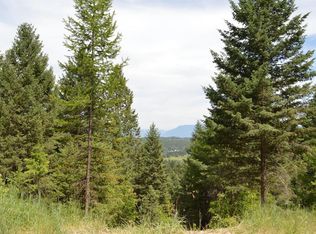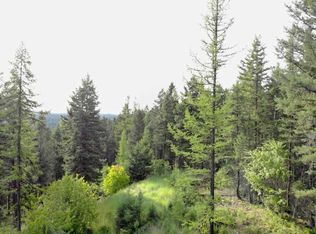Closed
Price Unknown
280 Antler Ridge Rd, Whitefish, MT 59937
4beds
3,154sqft
Single Family Residence
Built in 2014
3.08 Acres Lot
$1,312,600 Zestimate®
$--/sqft
$4,258 Estimated rent
Home value
$1,312,600
$1.21M - $1.44M
$4,258/mo
Zestimate® history
Loading...
Owner options
Explore your selling options
What's special
This custom-built 3100 sq ft home in the gated subdivision of Antler Ridge provides privacy with breathtaking views of continuous mountain ranges; All just minutes to town! The main level of the house boasts vaulted ceilings, large windows and a walk-out deck off the living area to enjoy panoramic views. Additionally, there is a fully enclosed extra family room, providing a versatile space for relaxation or entertainment. The master suite is a true highlight of the home, featuring separate His and Hers bathrooms and walk-in closets. Next to the master suite, you'll find a large loft area that can serve as a home office or a cozy lounging spot. The home offers additional living space just off the spacious garage in the walk out basement which could accomodate guests or potentially be used as hobby and storage space. The property offers plenty of lawn/garden storage just off the garden area and back patio.
Contact Courtney Hofverberg at 406-212-6415, or your real estate professional. Centrally located in the house you will find a dumbwaiter to make loading/unloading from the garage to all levels of the main living area easy. This really is a peaceful and quiet neighborhood with very little traffic offering serenity just on the outskirts of town.
Zillow last checked: 8 hours ago
Listing updated: January 10, 2024 at 12:41pm
Listed by:
Brian Murphy 406-890-1681,
RE/MAX Rocky Mountain Real Estate,
Courtney Hofverberg 406-212-6415,
RE/MAX Rocky Mountain Real Estate
Bought with:
Sharon G Kahle, RRE-BRO-LIC-35680
RE/MAX Whitefish
Source: MRMLS,MLS#: 30008546
Facts & features
Interior
Bedrooms & bathrooms
- Bedrooms: 4
- Bathrooms: 5
- Full bathrooms: 4
- 1/2 bathrooms: 1
Heating
- Ductless, Electric, Forced Air, Heat Pump, Propane, Wall Furnace
Cooling
- Central Air
Appliances
- Included: Dishwasher, Gas Oven, Gas Range, Humidifier, Water Purifier Owned, Water Softener Owned, Stainless Steel Appliance(s)
Features
- Open Floorplan, Vaulted Ceiling(s), Walk-In Closet(s)
- Basement: Full,Walk-Out Access
- Number of fireplaces: 1
- Fireplace features: Gas, Masonry
Interior area
- Total interior livable area: 3,154 sqft
- Finished area below ground: 640
Property
Parking
- Total spaces: 2
- Parking features: Attached, Basement, Heated Garage, Lighted, Oversized
- Attached garage spaces: 2
Features
- Levels: Two
- Stories: 2
- Patio & porch: Rear Porch, Deck, Balcony
- Exterior features: Balcony, Garden, Propane Tank - Owned
- Has view: Yes
- View description: Mountain(s)
Lot
- Size: 3.08 Acres
- Features: Wooded, Rolling Slope
- Topography: Rolling
Details
- Additional structures: Shed(s), Storage
- Parcel number: 07429232104050000
- Special conditions: Standard
- Other equipment: Propane Tank
Construction
Type & style
- Home type: SingleFamily
- Architectural style: Log Home
- Property subtype: Single Family Residence
Materials
- Frame, Log Siding
- Foundation: Poured
- Roof: Metal
Condition
- New construction: No
- Year built: 2014
Utilities & green energy
- Sewer: Private Sewer, Septic Tank
- Water: Well
- Utilities for property: Cable Available, Electricity Connected
Community & neighborhood
Security
- Security features: Gated Community
Community
- Community features: Gated
Location
- Region: Whitefish
- Subdivision: Antler Ridge
HOA & financial
HOA
- Has HOA: Yes
- HOA fee: $50 monthly
- Amenities included: Gated
- Services included: Road Maintenance, Snow Removal
- Association name: Elkhorn Homeowners Association
Other
Other facts
- Listing agreement: Exclusive Right To Sell
- Listing terms: Cash,Conventional
- Road surface type: Asphalt
Price history
| Date | Event | Price |
|---|---|---|
| 9/13/2024 | Listing removed | $3,800$1/sqft |
Source: Zillow Rentals Report a problem | ||
| 8/16/2024 | Listed for rent | $3,800$1/sqft |
Source: Zillow Rentals Report a problem | ||
| 1/10/2024 | Sold | -- |
Source: | ||
| 10/17/2023 | Price change | $1,239,000-4.6%$393/sqft |
Source: | ||
| 9/11/2023 | Price change | $1,299,000-3.7%$412/sqft |
Source: | ||
Public tax history
| Year | Property taxes | Tax assessment |
|---|---|---|
| 2024 | $4,842 +5.8% | $1,051,000 |
| 2023 | $4,576 +3.9% | $1,051,000 +47.1% |
| 2022 | $4,405 | $714,700 |
Find assessor info on the county website
Neighborhood: 59937
Nearby schools
GreatSchools rating
- 7/10Whitefish Middle 5-8Grades: 5-8Distance: 4 mi
- 8/10Whitefish High SchoolGrades: 9-12Distance: 4.3 mi
- 8/10L A Muldown SchoolGrades: PK-4Distance: 4.5 mi


