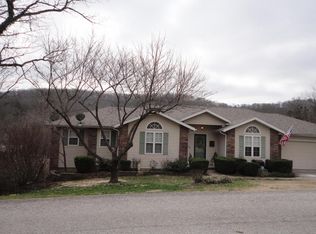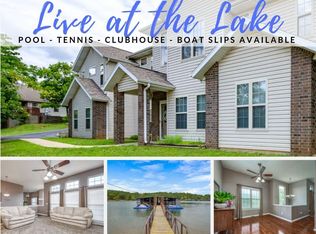This Incredible WALK-OUT BASEMENT HOME is settled in the HIGHLY DESIRED Oak Creek Parkway Subdivision which offers LAKE ACCESS, TENNIS COURTS, COMMUNITY POOL, AND CHILDREN'S PLAY AREA! The home offers 3 Bedrooms, 3 bathrooms, Two living areas, Formal Dining a Gas Fireplace and a COVERED DECK just off the kitchen. ENJOY THE GORGEOUS VIEWS FROM THE LIVING ROOM! The 3rd bath is downstairs just off the family room. The Master Suite has a Jetted Tub, Separate Shower with his and her closets. The Laundry Room and Master bedroom are on the main level. There is a TON OF STORAGE AND ROOM TO EXPAND! NEW ROOF 2015! NEW WATER HEATER 2013! AIR PURIFIER! You can TAKE A STROLL DOWN TO THE LAKE (TABLE ROCK LAKE) BY FOOT OR GOLF CART! Minutes to Silver Dollar City, Shopping, and Table Rock Lake
This property is off market, which means it's not currently listed for sale or rent on Zillow. This may be different from what's available on other websites or public sources.

