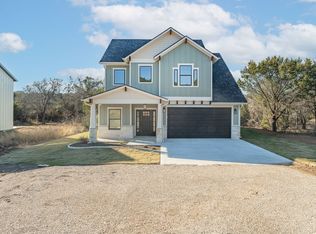Sold on 05/08/25
Price Unknown
280 Anglers Point, Bluff Dale, TX 76433
3beds
2,108sqft
Single Family Residence
Built in 2021
1.01 Acres Lot
$372,700 Zestimate®
$--/sqft
$2,733 Estimated rent
Home value
$372,700
Estimated sales range
Not available
$2,733/mo
Zestimate® history
Loading...
Owner options
Explore your selling options
What's special
Welcome to your dream home in the highly sought-after Mountain Lakes community! Built in 2021, this stunning three-bedroom, 2.5-bathroom, two-story home sits on just over an acre, offering plenty of space to enjoy both indoor and outdoor living.
Inside, you’ll find an open and inviting layout with abundant natural light and versatile spaces to fit your lifestyle. The main floor features a dedicated office for work or study, while upstairs offers a second living area that can be transformed into a media room, game room, kids’ playroom, or whatever suits your needs—the possibilities are endless!
Step outside to your private backyard oasis, shaded by large, mature trees, making it the perfect place to relax or entertain.
This vibrant community has something for everyone, including a lake, boat ramp, clubhouse, playground, park, and community pool—perfect for outdoor enthusiasts or anyone looking to make the most of their surroundings.
Whether you’re seeking a peaceful retreat or a space to entertain, this home has it all. Don’t miss your chance to live in a community that feels like a getaway every day. Schedule your private tour today and start living your dream!
Zillow last checked: 8 hours ago
Listing updated: May 08, 2025 at 02:17pm
Listed by:
Kelli Boyd 0730726 817-632-9500,
Williams Trew Real Estate 817-632-9500
Bought with:
Kelly Spaniel
Allie Beth Allman & Assoc.
Source: NTREIS,MLS#: 20815197
Facts & features
Interior
Bedrooms & bathrooms
- Bedrooms: 3
- Bathrooms: 3
- Full bathrooms: 2
- 1/2 bathrooms: 1
Primary bedroom
- Features: En Suite Bathroom, Walk-In Closet(s)
- Level: Second
- Dimensions: 12 x 20
Bedroom
- Features: Walk-In Closet(s)
- Level: Second
- Dimensions: 12 x 10
Bedroom
- Features: Walk-In Closet(s)
- Level: Second
- Dimensions: 12 x 10
Dining room
- Level: First
- Dimensions: 12 x 10
Other
- Features: En Suite Bathroom, Steam Shower
- Level: Second
- Dimensions: 12 x 10
Other
- Features: Granite Counters, Separate Shower
- Level: Second
- Dimensions: 9 x 5
Half bath
- Features: Granite Counters
- Level: First
- Dimensions: 8 x 3
Kitchen
- Features: Breakfast Bar, Eat-in Kitchen, Kitchen Island, Pantry, Pot Filler, Stone Counters
- Level: First
- Dimensions: 15 x 13
Laundry
- Level: Second
Living room
- Features: Ceiling Fan(s)
- Level: First
- Dimensions: 12 x 16
Living room
- Features: Ceiling Fan(s)
- Level: Second
- Dimensions: 20 x 24
Office
- Features: Ceiling Fan(s)
- Level: First
- Dimensions: 12 x 10
Appliances
- Included: Dishwasher, Gas Cooktop, Disposal
Features
- Eat-in Kitchen, Granite Counters, Kitchen Island, Open Floorplan, Pantry, Walk-In Closet(s)
- Flooring: Carpet, Ceramic Tile
- Has basement: No
- Has fireplace: No
Interior area
- Total interior livable area: 2,108 sqft
Property
Parking
- Total spaces: 2
- Parking features: Driveway, Garage, Garage Door Opener
- Attached garage spaces: 2
- Has uncovered spaces: Yes
Features
- Levels: Two
- Stories: 2
- Patio & porch: Rear Porch, Front Porch
- Pool features: None, Community
- Fencing: None
Lot
- Size: 1.01 Acres
- Features: Acreage
- Residential vegetation: Grassed, Partially Wooded
Details
- Parcel number: R000067435
Construction
Type & style
- Home type: SingleFamily
- Architectural style: Barndominium,Detached
- Property subtype: Single Family Residence
Materials
- Foundation: Slab
Condition
- Year built: 2021
Utilities & green energy
- Sewer: Septic Tank
- Water: Community/Coop
- Utilities for property: Septic Available, Water Available
Community & neighborhood
Community
- Community features: Boat Facilities, Clubhouse, Lake, Playground, Park, Pool
Location
- Region: Bluff Dale
- Subdivision: Mountain Lakes
HOA & financial
HOA
- Has HOA: Yes
- HOA fee: $295 annually
- Services included: All Facilities
- Association name: Mountain Lakes Poa
- Association phone: 817-559-7524
Other
Other facts
- Listing terms: Cash,Conventional,FHA,VA Loan
Price history
| Date | Event | Price |
|---|---|---|
| 5/8/2025 | Sold | -- |
Source: NTREIS #20815197 Report a problem | ||
| 4/29/2025 | Pending sale | $399,900$190/sqft |
Source: NTREIS #20815197 Report a problem | ||
| 4/20/2025 | Contingent | $399,900$190/sqft |
Source: NTREIS #20815197 Report a problem | ||
| 3/13/2025 | Price change | $399,900-3.6%$190/sqft |
Source: NTREIS #20815197 Report a problem | ||
| 1/16/2025 | Listed for sale | $415,000+3.8%$197/sqft |
Source: NTREIS #20815197 Report a problem | ||
Public tax history
| Year | Property taxes | Tax assessment |
|---|---|---|
| 2025 | -- | $342,090 |
| 2024 | $3,123 -24.6% | $342,090 +4.8% |
| 2023 | $4,139 +166.9% | $326,380 +213% |
Find assessor info on the county website
Neighborhood: 76433
Nearby schools
GreatSchools rating
- 8/10Bluff Dale SchoolGrades: PK-12Distance: 2.9 mi
Schools provided by the listing agent
- Elementary: Bluff Dale
- Middle: Bluff Dale
- High: Bluff Dale
- District: Bluff Dale ISD
Source: NTREIS. This data may not be complete. We recommend contacting the local school district to confirm school assignments for this home.
Sell for more on Zillow
Get a free Zillow Showcase℠ listing and you could sell for .
$372,700
2% more+ $7,454
With Zillow Showcase(estimated)
$380,154