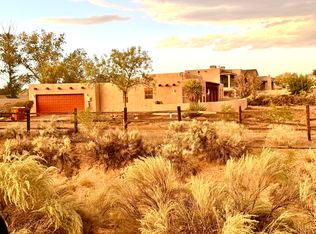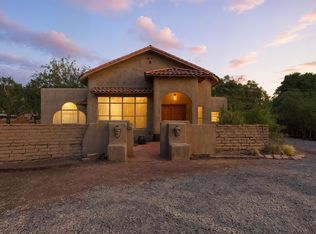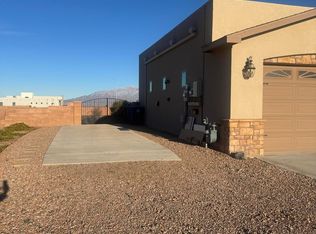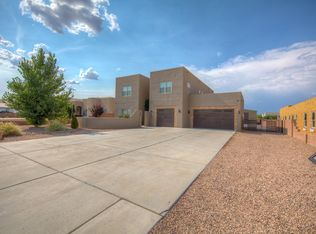Garages galore! Custom elegant home. 3200 sq. ft. of Garages, 50'x16' RV garage with 14' doors +3 more garages equal in size to 7 additional car spaces. Rear garage has windows, washer and dryer gas hookups, kitchen sink + 3/4 bath. Fenced with electric gate. Sprinklered lawn + garden area and fruit trees. Horse allowed. Anderson windows, granite, wood doors, real wood cabinets, 2 pantries, Kohler, tinted front windows, upscale lighting, LED bulbs, 3 fireplaces, laundry room with sink, 2 master suites. 2 jetted tubs, 4 showers, plus 1 bedroom & Office/possible bedroom, high ceilings, central vac, alarm, intercom, 9 zone radiant heat including main garage, wifi thermostats, loft, upper balcony with spiral staircase, circular drive, stacked stone, 2 50 Amp RV hookups, water softener, well
For sale
$975,000
280 Angel Rd, Corrales, NM 87048
3beds
3,559sqft
Est.:
Single Family Residence
Built in 2004
1 Acres Lot
$934,600 Zestimate®
$274/sqft
$-- HOA
What's special
Garden areaSprinklered lawnCircular driveRv garageKitchen sinkStacked stoneCentral vac
- 7 days |
- 880 |
- 21 |
Zillow last checked: 8 hours ago
Listing updated: January 07, 2026 at 03:25pm
Listed by:
Joseph Garcia 505-697-7730,
Primetime Realty Inc 505-332-8454
Source: SWMLS,MLS#: 1096323
Tour with a local agent
Facts & features
Interior
Bedrooms & bathrooms
- Bedrooms: 3
- Bathrooms: 5
- Full bathrooms: 3
- 3/4 bathrooms: 1
- 1/2 bathrooms: 1
Primary bedroom
- Level: Upper
- Area: 256.7
- Dimensions: 15.1 x 17
Primary bedroom
- Level: Main
- Area: 255
- Dimensions: 15 x 17
Primary bedroom
- Level: Main
- Area: 255
- Dimensions: 15 x 17
Primary bedroom
- Level: Main
- Area: 255
- Dimensions: 15 x 17
Primary bedroom
- Level: Upper
- Area: 357
- Dimensions: 17 x 21
Bedroom 2
- Level: Upper
- Area: 357
- Dimensions: 17 x 21
Bedroom 2
- Level: Lower
- Area: 357
- Dimensions: 17 x 21
Bedroom 2
- Level: Upper
- Area: 357
- Dimensions: 17 x 21
Bedroom 3
- Level: Upper
- Area: 130
- Dimensions: 10 x 13
Bedroom 3
- Level: Upper
- Area: 130
- Dimensions: 10 x 13
Bedroom 3
- Level: Upper
- Area: 130
- Dimensions: 10 x 13
Bedroom 3
- Level: Upper
- Area: 130
- Dimensions: 10 x 13
Kitchen
- Level: Main
- Area: 182.32
- Dimensions: 17.2 x 10.6
Kitchen
- Level: Main
- Area: 182.32
- Dimensions: 17.2 x 10.6
Kitchen
- Level: Main
- Area: 182.32
- Dimensions: 17.2 x 10.6
Kitchen
- Level: Main
- Area: 182.32
- Dimensions: 17.2 x 10.6
Living room
- Level: Main
- Area: 303.51
- Dimensions: 20.1 x 15.1
Living room
- Level: Main
- Area: 303.51
- Dimensions: 20.1 x 15.1
Living room
- Level: Main
- Area: 303.51
- Dimensions: 20.1 x 15.1
Living room
- Level: Main
- Area: 303.51
- Dimensions: 20.1 x 15.1
Office
- Level: Main
- Area: 182
- Dimensions: 13 x 14
Office
- Level: Main
- Area: 182
- Dimensions: 13 x 14
Heating
- Radiant
Cooling
- Multi Units, Refrigerated
Appliances
- Included: Cooktop, Double Oven, Dishwasher, Refrigerator
- Laundry: Washer Hookup, Dryer Hookup, ElectricDryer Hookup
Features
- Ceiling Fan(s), Separate/Formal Dining Room, Dual Sinks, Garden Tub/Roman Tub, In-Law Floorplan, Loft, Multiple Living Areas, Multiple Primary Suites, Separate Shower, Walk-In Closet(s)
- Flooring: Carpet, Tile
- Windows: Double Pane Windows, Insulated Windows
- Has basement: No
- Number of fireplaces: 3
- Fireplace features: Custom
Interior area
- Total structure area: 3,559
- Total interior livable area: 3,559 sqft
Property
Parking
- Total spaces: 6
- Parking features: Attached, Detached, Garage, RV Garage
- Attached garage spaces: 6
Accessibility
- Accessibility features: None
Features
- Levels: One
- Stories: 1
- Patio & porch: Covered, Open, Patio
- Exterior features: Fully Fenced, Patio, Private Yard
Lot
- Size: 1 Acres
- Features: Landscaped
Details
- Additional structures: Garage(s), RV/Boat Storage
- Parcel number: R044379
- Zoning description: A-1
Construction
Type & style
- Home type: SingleFamily
- Property subtype: Single Family Residence
Materials
- Frame, Stucco
- Roof: Pitched,Tile
Condition
- Resale
- New construction: No
- Year built: 2004
Utilities & green energy
- Sewer: Septic Tank
- Water: Private, Well
- Utilities for property: Electricity Connected, Natural Gas Connected
Green energy
- Energy generation: None
Community & HOA
Community
- Security: Smoke Detector(s)
- Subdivision: Loma De Verano
Location
- Region: Corrales
Financial & listing details
- Price per square foot: $274/sqft
- Tax assessed value: $554,588
- Annual tax amount: $5,934
- Date on market: 1/5/2026
- Cumulative days on market: 7 days
- Listing terms: Cash,FHA,Owner May Carry,Other,See Remarks,VA Loan
Estimated market value
$934,600
$888,000 - $981,000
$3,536/mo
Price history
Price history
| Date | Event | Price |
|---|---|---|
| 1/5/2026 | Listed for sale | $975,000-0.9%$274/sqft |
Source: | ||
| 11/27/2025 | Listing removed | $984,000$276/sqft |
Source: | ||
| 11/11/2025 | Price change | $984,000-1.5%$276/sqft |
Source: | ||
| 10/5/2025 | Price change | $999,000-2.1%$281/sqft |
Source: | ||
| 9/20/2025 | Price change | $1,020,000-2.8%$287/sqft |
Source: | ||
Public tax history
Public tax history
| Year | Property taxes | Tax assessment |
|---|---|---|
| 2025 | $5,766 +0.1% | $184,863 +3% |
| 2024 | $5,761 +2.6% | $179,479 +3% |
| 2023 | $5,618 +2% | $174,251 +3% |
Find assessor info on the county website
BuyAbility℠ payment
Est. payment
$5,613/mo
Principal & interest
$4654
Property taxes
$618
Home insurance
$341
Climate risks
Neighborhood: 87048
Nearby schools
GreatSchools rating
- 8/10Corrales Elementary SchoolGrades: K-5Distance: 1.4 mi
- 3/10Taylor Middle SchoolGrades: 6-8Distance: 5.1 mi
- 3/10Cibola High SchoolGrades: 9-12Distance: 4.1 mi
Schools provided by the listing agent
- Elementary: Corrales
- Middle: Taylor
- High: Cibola
Source: SWMLS. This data may not be complete. We recommend contacting the local school district to confirm school assignments for this home.
- Loading
- Loading



