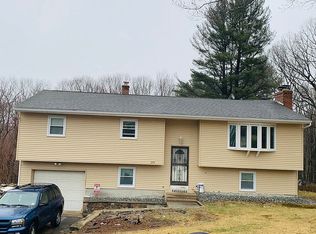Sold for $450,000
$450,000
280 Andrews Road, Wolcott, CT 06716
4beds
2,650sqft
Single Family Residence
Built in 2012
0.47 Acres Lot
$469,400 Zestimate®
$170/sqft
$3,381 Estimated rent
Home value
$469,400
$418,000 - $530,000
$3,381/mo
Zestimate® history
Loading...
Owner options
Explore your selling options
What's special
Welcome to a home that truly has it all! This well-kept colonial greets you with an open and bright layout that's perfect for both relaxing and hosting gatherings. The kitchen is spacious and ready for your next meal prep or get-together, while the cozy propane fireplace in the living room adds warmth and charm to your evenings. Beautiful hardwood floors throughout the main level tie everything together nicely. Upstairs, you'll find a generously sized owner's suite with its own bathroom, plus two additional bedrooms and a second full, jack and jill bathroom -plenty of space for everyone. The convenience of second-floor laundry makes day-to-day living even easier. The walkout lower level is a real bonus, with a fourth bedroom, a flexible space you can use as an office, gym, or playroom, and an additional full bath. Step outside to enjoy the spacious fenced yard, complete with a stone fire pit, perfect for those colder nights unwinding with friends and family. Updates/upgrades: Water heater (2024), Driveway (2023), Interior paint (2023), Fence (2022), Gutter guard (2022). If you have been searching for that perfect gift, look no further! This home offers comfort and peace of mind. Welcome home!
Zillow last checked: 8 hours ago
Listing updated: February 07, 2025 at 01:53pm
Listed by:
John Michael Varrone 203-231-2136,
eXp Realty 866-828-3951,
Terry Varrone 203-231-6305,
eXp Realty
Bought with:
Miranda McClintock, RES.0780862
Vitale Realty
Source: Smart MLS,MLS#: 24064777
Facts & features
Interior
Bedrooms & bathrooms
- Bedrooms: 4
- Bathrooms: 4
- Full bathrooms: 3
- 1/2 bathrooms: 1
Primary bedroom
- Features: Full Bath, Tile Floor
- Level: Upper
Bedroom
- Features: Jack & Jill Bath
- Level: Upper
Bedroom
- Features: Jack & Jill Bath
- Level: Upper
Bedroom
- Level: Lower
Bathroom
- Features: Tub w/Shower
- Level: Upper
Bathroom
- Level: Lower
Bathroom
- Level: Main
Kitchen
- Features: Breakfast Nook, Dining Area, Hardwood Floor
- Level: Main
Living room
- Features: Bay/Bow Window, High Ceilings, Balcony/Deck, Gas Log Fireplace, Hardwood Floor
- Level: Main
Rec play room
- Level: Lower
Heating
- Forced Air, Propane
Cooling
- Central Air
Appliances
- Included: Oven/Range, Convection Oven, Microwave, Refrigerator, Dishwasher, Washer, Dryer, Water Heater
- Laundry: Upper Level
Features
- Basement: Full
- Attic: Pull Down Stairs
- Number of fireplaces: 1
Interior area
- Total structure area: 2,650
- Total interior livable area: 2,650 sqft
- Finished area above ground: 1,958
- Finished area below ground: 692
Property
Parking
- Total spaces: 2
- Parking features: Attached
- Attached garage spaces: 2
Lot
- Size: 0.47 Acres
- Features: Few Trees, Sloped
Details
- Parcel number: 2551388
- Zoning: R-50
Construction
Type & style
- Home type: SingleFamily
- Architectural style: Colonial
- Property subtype: Single Family Residence
Materials
- Shake Siding, Vinyl Siding
- Foundation: Concrete Perimeter
- Roof: Asphalt
Condition
- New construction: No
- Year built: 2012
Utilities & green energy
- Sewer: Septic Tank
- Water: Public
Community & neighborhood
Location
- Region: Wolcott
Price history
| Date | Event | Price |
|---|---|---|
| 2/6/2025 | Sold | $450,000+2.5%$170/sqft |
Source: | ||
| 12/24/2024 | Pending sale | $439,000$166/sqft |
Source: | ||
| 12/20/2024 | Listed for sale | $439,000+18.6%$166/sqft |
Source: | ||
| 3/25/2021 | Sold | $370,000+36%$140/sqft |
Source: | ||
| 3/28/2013 | Sold | $272,000+2719.5%$103/sqft |
Source: Public Record Report a problem | ||
Public tax history
| Year | Property taxes | Tax assessment |
|---|---|---|
| 2025 | $8,170 +8.6% | $227,400 |
| 2024 | $7,520 +3.8% | $227,400 |
| 2023 | $7,247 +3.5% | $227,400 |
Find assessor info on the county website
Neighborhood: 06716
Nearby schools
GreatSchools rating
- 7/10Wakelee SchoolGrades: K-5Distance: 1 mi
- 5/10Tyrrell Middle SchoolGrades: 6-8Distance: 5.2 mi
- 6/10Wolcott High SchoolGrades: 9-12Distance: 2 mi
Get pre-qualified for a loan
At Zillow Home Loans, we can pre-qualify you in as little as 5 minutes with no impact to your credit score.An equal housing lender. NMLS #10287.
Sell for more on Zillow
Get a Zillow Showcase℠ listing at no additional cost and you could sell for .
$469,400
2% more+$9,388
With Zillow Showcase(estimated)$478,788
