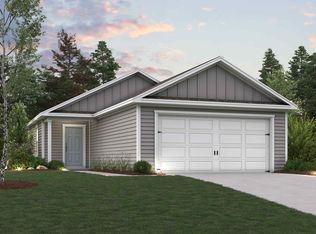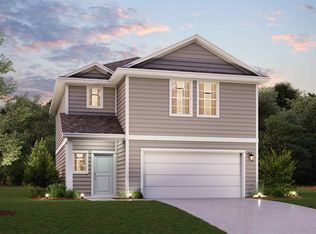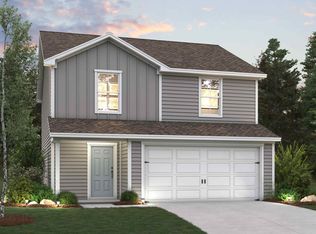Closed
Price Unknown
280 Alcatraz Loop, Jarrell, TX 76537
3beds
1,343sqft
Single Family Residence
Built in 2024
4,595.58 Square Feet Lot
$211,600 Zestimate®
$--/sqft
$1,589 Estimated rent
Home value
$211,600
$199,000 - $226,000
$1,589/mo
Zestimate® history
Loading...
Owner options
Explore your selling options
What's special
Welcome to the attractive home at Eastwood in Sonterra. This charming open-concept home is designed for both relaxing and entertaining. From the inviting front porch, step into a wide-open great room that flows seamlessly into the dining area and a well-appointed kitchen—featuring 36” white cabinets, quartz countertops, and sleek undermount sinks throughout. The layout includes two generous secondary bedrooms that share a full hall bath, and a functional laundry room conveniently located off the garage. The master suite is nestled at the back of the home, boasting a roomy walk-in closet and a luxurious en-suite bath with an oversized walk-in shower.
Zillow last checked: 8 hours ago
Listing updated: October 22, 2025 at 01:04pm
Listed by:
Clayton Cole claycole@kw.com,
Keller Williams Realty Lone St
Bought with:
Clayton Cole, TREC #0798461
Keller Williams Realty Lone St
, TREC #null
Source: Central Texas MLS,MLS#: 578077 Originating MLS: Williamson County Association of REALTORS
Originating MLS: Williamson County Association of REALTORS
Facts & features
Interior
Bedrooms & bathrooms
- Bedrooms: 3
- Bathrooms: 2
- Full bathrooms: 2
Bedroom
- Level: Main
Bathroom
- Level: Main
Kitchen
- Level: Main
Heating
- Central, Electric
Cooling
- Central Air, Electric, 1 Unit
Appliances
- Included: Convection Oven, Dryer, Dishwasher, Electric Range, Disposal, Refrigerator, Range Hood, Washer, Some Electric Appliances, Built-In Oven, Cooktop, Microwave
- Laundry: Washer Hookup, Electric Dryer Hookup, Laundry in Utility Room, Laundry Room
Features
- All Bedrooms Down, Carbon Monoxide Detector, Low Flow Plumbing Fixtures, Pull Down Attic Stairs, Tub Shower, Vanity, Wired for Data, Walk-In Closet(s), Kitchen/Family Room Combo
- Flooring: Carpet, Tile
- Attic: Pull Down Stairs
- Has fireplace: No
- Fireplace features: None
Interior area
- Total interior livable area: 1,343 sqft
Property
Parking
- Total spaces: 2
- Parking features: Garage
- Garage spaces: 2
Features
- Levels: One
- Stories: 1
- Exterior features: Private Yard
- Pool features: Community, None
- Fencing: Back Yard,Privacy
- Has view: Yes
- View description: None
- Body of water: None
Lot
- Size: 4,595 sqft
Details
- Parcel number: R628499
Construction
Type & style
- Home type: SingleFamily
- Architectural style: Contemporary/Modern
- Property subtype: Single Family Residence
Materials
- Frame, HardiPlank Type, Lap Siding
- Foundation: Slab
- Roof: Composition,Shingle
Condition
- Resale
- Year built: 2024
Details
- Builder name: Century Communities
Utilities & green energy
- Sewer: Public Sewer
- Water: Public
- Utilities for property: Electricity Available, High Speed Internet Available
Community & neighborhood
Security
- Security features: Smoke Detector(s)
Community
- Community features: Clubhouse, Community Pool, Curbs
Location
- Region: Jarrell
- Subdivision: Eastwood Sec 10
Other
Other facts
- Listing agreement: Exclusive Right To Sell
- Listing terms: Cash,Conventional,FHA,VA Loan
- Road surface type: Asphalt, Concrete
Price history
| Date | Event | Price |
|---|---|---|
| 10/22/2025 | Sold | -- |
Source: | ||
| 10/22/2025 | Pending sale | $220,000$164/sqft |
Source: | ||
| 9/30/2025 | Contingent | $220,000$164/sqft |
Source: | ||
| 9/24/2025 | Price change | $220,000-2.2%$164/sqft |
Source: | ||
| 9/11/2025 | Price change | $225,000-2.2%$168/sqft |
Source: | ||
Public tax history
| Year | Property taxes | Tax assessment |
|---|---|---|
| 2024 | $1,105 | $66,000 |
Find assessor info on the county website
Neighborhood: 76537
Nearby schools
GreatSchools rating
- 5/10Jarrell Elementary SchoolGrades: PK-5Distance: 1.2 mi
- 4/10Jarrell Middle SchoolGrades: 6-8Distance: 2.9 mi
- 4/10Jarrell High SchoolGrades: 9-12Distance: 3.4 mi
Schools provided by the listing agent
- Elementary: Igo Elementary
- Middle: Jarrell Middle School
- High: Jarrell High School
- District: Jarrell ISD
Source: Central Texas MLS. This data may not be complete. We recommend contacting the local school district to confirm school assignments for this home.
Get a cash offer in 3 minutes
Find out how much your home could sell for in as little as 3 minutes with a no-obligation cash offer.
Estimated market value
$211,600


