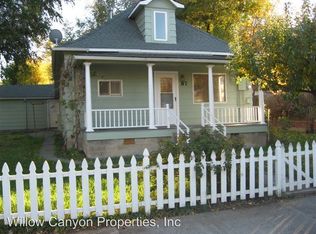Beautiful large and open home on 4 city lots. 3 Bedrooms/2 Baths. Master Bath has both a shower and a large tub with jets. Newly updated tile shower in guest bath. Seperation of Master suite from other bedrooms for added privacy. Fenced and landscaped with underground sprinklers with irrigation water supplied by the city. 5 different fruit trees. 2 storage sheds, one has electricity. A new roof was installed in 2017.
This property is off market, which means it's not currently listed for sale or rent on Zillow. This may be different from what's available on other websites or public sources.
