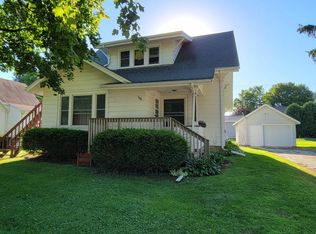An Impressive property with quality finishes, 3 fireplaces, & an awesome master suite! This spacious home offers many areas for entertaining with a living room, family room,& LL rec room with in floor heat, home theater & bar. The Professionally landscaped yard offers a private area,stamped concrete patio & gazebo to relax. Once a licensed daycare, B&B potential, or home based business.
This property is off market, which means it's not currently listed for sale or rent on Zillow. This may be different from what's available on other websites or public sources.

