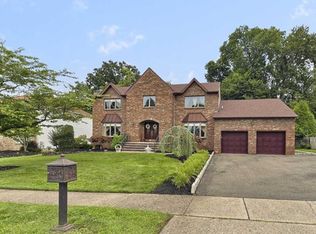We are pleased to introduce this magnificent center hall Colonial home located on a quiet residential street. Built in 1978, this home has been lovingly maintained and is in immaculate condition. Classic red brick and stucco siding give the exterior an eye catching style while the interior is just as impressive with abundant living space.<br> Guests will cross the threshold into the central entry foyer where a choice of destinations unfold. This open floor plan ensures the perfect flow for first floor living. Hardwood floors and a graceful split staircase make a great first impression. Pass through a double archway into the formal living room. Wall to wall carpet softens the room but hardwood floors are ready and waiting to be unveiled. Imagine holiday entertaining in the spacious formal dining room. Long windows illuminate the space as crown molding and chair rails trace the room’s perimeter. Escape the home’s busyness in the family room. A handsome parquet wood floor adds intriguing character and is the perfect compliment to the room’s natural wood paneling. Sit back and enjoy the scenic view of the backyard or venture outside to the expansive wooden deck through the sliding glass door. <br> The centrally located kitchen has a great combination of workspace and casual dining space. An updated stove, refrigerator, microwave and dishwasher manage their tasks, while abundant cabinetry handles the everyday storage needs. A sliding glass door encourages outdoor living as it grants easy access to the deck. An adjacent hallway leads to a large laundry room, quaint powder room and a convenient first floor bedroom. <br> Ascend the staircase to the second floor and escape to the master bedroom suite. This room is a spacious retreat at the end of a hectic day. Wall to wall carpet adds warmth and coziness throughout the space. For additional privacy, the master bathroom has a walk in shower and vanity. Three more sizable bedrooms are located on this floor.<br/><br/>Brokered a
This property is off market, which means it's not currently listed for sale or rent on Zillow. This may be different from what's available on other websites or public sources.
