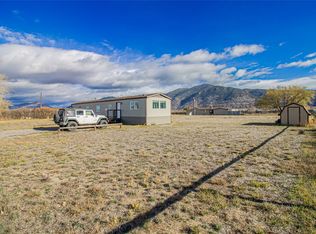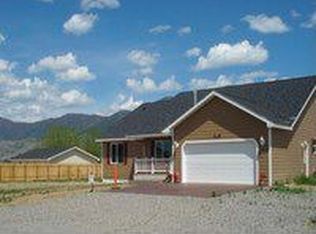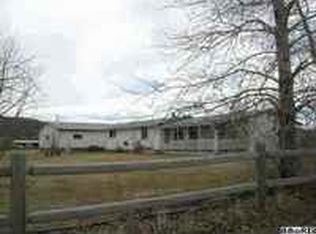Very nice 5 bedroom, 3 bath with 2-car garage all on 1 acre. Full finished basement with a gas fireplace and kitchen/bar set up. Beautiful kitchen has granite countertops & door that walks out on large covered private back patio that has stamped concrete. Laundry is on the main floor. Close to town and amenities. Underground sprinklers. Fenced yard. 1200 Sq. ft. Shop and extra storage shed, and parking for all your toys. This home offers the perfect space for ease, convenience, and a place for everything. Must see.
This property is off market, which means it's not currently listed for sale or rent on Zillow. This may be different from what's available on other websites or public sources.



