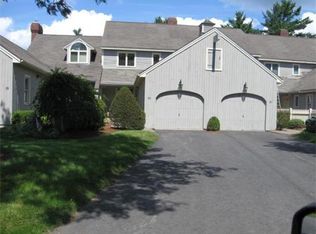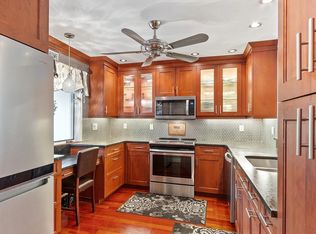Closed
Listed by:
Diamond Estates & Associates,
Keller Williams Gateway Realty/Salem 603-912-5470,
Wendy M Salines
Bought with: RE/MAX Synergy
$517,000
28 Wynridge Road, Windham, NH 03087
2beds
2,145sqft
Condominium, Townhouse
Built in 1984
19.36 Acres Lot
$518,600 Zestimate®
$241/sqft
$3,202 Estimated rent
Home value
$518,600
$482,000 - $560,000
$3,202/mo
Zestimate® history
Loading...
Owner options
Explore your selling options
What's special
Stunning Townhome in a Quiet Windham Community Welcome to one of Windham’s most exquisite townhomes, where elegance meets comfort in a serene community setting. Start your mornings w a peaceful sunrise & a cup of coffee then unwind in the evening beside your marble fireplace in a beautifully redesigned living space. This spacious 2 BR, 3 Bath residence offers exceptional details throughout, including: Open Concept Living: Perfect for entertaining, the kitchen, DR & LR areas flow seamlessly together w attention to detail crown molding, art display lighting & rich Brazilian cherry flooring. Custom cherry cabinetry, granite countertops, SS appliances elevate the Kitchen. Elegant LR relax by the marble fireplace or step out onto the large deck to enjoy the tranquil setting. Spacious Primary w cathedral ceiling, plus a touch of luxury in the ensuite bath, featuring a whirlpool tub, cherry cabinets & granite counters provide a private spa retreat. Finished Walkout Lower Level 2 additional rooms offer versatile space for a home office, gym, or guest area. The FR flows out to a private area perfect for grilling & outdoor dining. Heated Attached 1 Car Garage: Keep your car warm and snow-free all winter with direct-entry convenience, situated just mins from Windham Country Club, Town Hall, schools, nearby towns, Salem, Derry & Londonderry within 15 mins. Sellers are licensed realtors in NH & MA.
Zillow last checked: 8 hours ago
Listing updated: May 29, 2025 at 01:47pm
Listed by:
Diamond Estates & Associates,
Keller Williams Gateway Realty/Salem 603-912-5470,
Wendy M Salines
Bought with:
Rebecca Curran
RE/MAX Synergy
Source: PrimeMLS,MLS#: 5036467
Facts & features
Interior
Bedrooms & bathrooms
- Bedrooms: 2
- Bathrooms: 3
- Full bathrooms: 1
- 3/4 bathrooms: 1
- 1/2 bathrooms: 1
Heating
- Multi Fuel, Oil, Electric, Forced Air, Heat Pump, Hot Air
Cooling
- Central Air
Appliances
- Included: Dishwasher, Dryer, Microwave, Electric Range, Refrigerator, Washer, Electric Water Heater, Exhaust Fan
- Laundry: 1st Floor Laundry
Features
- Cathedral Ceiling(s), Ceiling Fan(s), Dining Area, Kitchen/Dining, Kitchen/Living, LED Lighting, Primary BR w/ BA, Indoor Storage, Vaulted Ceiling(s), Walk-In Closet(s), Programmable Thermostat
- Flooring: Carpet, Ceramic Tile, Hardwood
- Windows: Blinds, Screens
- Basement: Concrete Floor,Finished,Full,Interior Stairs,Storage Space,Walkout,Walk-Out Access
- Attic: Pull Down Stairs
- Has fireplace: Yes
- Fireplace features: Fireplace Screens/Equip, Wood Burning
Interior area
- Total structure area: 2,353
- Total interior livable area: 2,145 sqft
- Finished area above ground: 1,840
- Finished area below ground: 305
Property
Parking
- Total spaces: 2
- Parking features: Paved, Auto Open, Direct Entry, Finished, Heated Garage, Storage Above, Deeded, Driveway, Parking Spaces 2, Visitor, Attached
- Garage spaces: 1
- Has uncovered spaces: Yes
Features
- Levels: Two,Walkout Lower Level
- Stories: 2
- Exterior features: Deck
- Has spa: Yes
- Spa features: Bath
Lot
- Size: 19.36 Acres
- Features: Condo Development, Deed Restricted, Landscaped, Level, Near Country Club, Near Golf Course, Near Shopping, Near School(s)
Details
- Parcel number: WNDMM11BAL89028
- Zoning description: RDB
Construction
Type & style
- Home type: Townhouse
- Property subtype: Condominium, Townhouse
Materials
- Clapboard Exterior
- Foundation: Concrete
- Roof: Asphalt Shingle
Condition
- New construction: No
- Year built: 1984
Utilities & green energy
- Electric: 100 Amp Service, Circuit Breakers, Underground
- Sewer: Community, Private Sewer, Shared
- Utilities for property: Cable Available, Underground Utilities
Community & neighborhood
Security
- Security features: Carbon Monoxide Detector(s), HW/Batt Smoke Detector
Location
- Region: Windham
- Subdivision: Wynridge
HOA & financial
Other financial information
- Additional fee information: Fee: $479
Price history
| Date | Event | Price |
|---|---|---|
| 5/29/2025 | Sold | $517,000-4.2%$241/sqft |
Source: | ||
| 5/27/2025 | Contingent | $539,900$252/sqft |
Source: | ||
| 4/16/2025 | Listed for sale | $539,900+66.1%$252/sqft |
Source: | ||
| 2/16/2021 | Sold | $325,000$152/sqft |
Source: Public Record Report a problem | ||
| 6/29/2015 | Sold | $325,000$152/sqft |
Source: Public Record Report a problem | ||
Public tax history
| Year | Property taxes | Tax assessment |
|---|---|---|
| 2024 | $7,811 +5.8% | $345,000 |
| 2023 | $7,383 +8.3% | $345,000 |
| 2022 | $6,817 +3.3% | $345,000 |
Find assessor info on the county website
Neighborhood: 03087
Nearby schools
GreatSchools rating
- 9/10Windham Center SchoolGrades: 5-6Distance: 1.4 mi
- 9/10Windham Middle SchoolGrades: 7-8Distance: 3.1 mi
- 9/10Windham High SchoolGrades: 9-12Distance: 2 mi
Schools provided by the listing agent
- Elementary: Golden Brook Elementary School
- Middle: Windham Middle School
- High: Windham High School
- District: Windham School District
Source: PrimeMLS. This data may not be complete. We recommend contacting the local school district to confirm school assignments for this home.
Get a cash offer in 3 minutes
Find out how much your home could sell for in as little as 3 minutes with a no-obligation cash offer.
Estimated market value$518,600
Get a cash offer in 3 minutes
Find out how much your home could sell for in as little as 3 minutes with a no-obligation cash offer.
Estimated market value
$518,600

