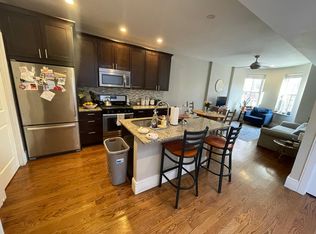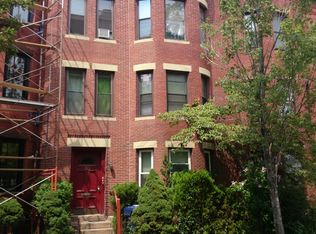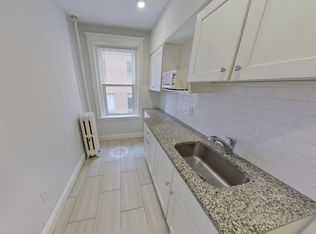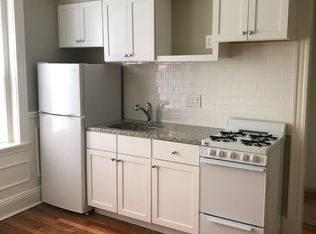Sold for $1,665,000
$1,665,000
28 Worthington St, Roxbury, MA 02120
4beds
3,000sqft
Single Family Residence
Built in 1900
1,580 Square Feet Lot
$1,762,900 Zestimate®
$555/sqft
$6,323 Estimated rent
Home value
$1,762,900
$1.60M - $1.96M
$6,323/mo
Zestimate® history
Loading...
Owner options
Explore your selling options
What's special
A gem in the middle of the city!! . This elegant 1900’s SF attached brownstone sits on one of Mission Hill's quaintest streets. This home offers the distinguished style of a bygone era featuring a sunken LR with 19 foot ceiling and huge windows, beautiful woodworking throughout, brick interior walls, retro fireplace, black American walnut real wood cabinets in kitchen, lower level pool room with speakeasy seating and much more. Roof deck access give its next owner the amazing opportunity to make another living space like this family had years ago! (see picture) Also a private brick patio (presently used for off street parking). Lovingly renovated and maintained by one family for over 50 years! In addition, the location is magnificent - situated on a tree lined street just a few blocks to Longwood Medical, MFA, the green line and many other desirable amenities! Featured in Boston Globe in 1975!
Zillow last checked: 8 hours ago
Listing updated: July 30, 2023 at 08:00am
Listed by:
Krissy Ventura 978-808-4399,
Bentley's 978-572-1200
Bought with:
Valentina Ossikine
Blue Seagull Realty
Source: MLS PIN,MLS#: 73111032
Facts & features
Interior
Bedrooms & bathrooms
- Bedrooms: 4
- Bathrooms: 3
- Full bathrooms: 2
- 1/2 bathrooms: 1
Primary bedroom
- Features: Flooring - Wall to Wall Carpet
- Level: Second
Bedroom 2
- Features: Flooring - Wall to Wall Carpet
- Level: Third
Bedroom 3
- Features: Flooring - Wall to Wall Carpet
- Level: Third
Bedroom 4
- Features: Flooring - Wall to Wall Carpet
- Level: Third
Primary bathroom
- Features: Yes
Bathroom 1
- Features: Bathroom - Half
- Level: First
Bathroom 2
- Features: Bathroom - Full, Bathroom - Tiled With Shower Stall
- Level: Second
Bathroom 3
- Features: Bathroom - Full, Bathroom - With Tub
- Level: Third
Dining room
- Features: Flooring - Stone/Ceramic Tile
- Level: First
Kitchen
- Features: Flooring - Stone/Ceramic Tile
- Level: First
Living room
- Features: Flooring - Wall to Wall Carpet
- Level: First
Office
- Features: Flooring - Wall to Wall Carpet
- Level: Second
Heating
- Forced Air
Cooling
- Central Air
Appliances
- Included: Gas Water Heater, Oven, Range, Refrigerator, Washer, Dryer
- Laundry: Second Floor
Features
- Home Office, Great Room
- Flooring: Tile, Carpet, Flooring - Wall to Wall Carpet
- Basement: Finished
- Number of fireplaces: 1
Interior area
- Total structure area: 3,000
- Total interior livable area: 3,000 sqft
Property
Parking
- Total spaces: 1
- Parking features: Off Street, On Street
- Uncovered spaces: 1
Features
- Levels: Multi/Split
- Patio & porch: Deck - Roof, Patio
- Exterior features: Deck - Roof, Patio
Lot
- Size: 1,580 sqft
- Features: Level
Details
- Additional structures: Workshop
- Parcel number: W:10 P:00111 S:000,3396092
- Zoning: R1
Construction
Type & style
- Home type: SingleFamily
- Property subtype: Single Family Residence
- Attached to another structure: Yes
Materials
- Brick
- Foundation: Concrete Perimeter
- Roof: Rubber
Condition
- Year built: 1900
Utilities & green energy
- Sewer: Public Sewer
- Water: Public
Community & neighborhood
Community
- Community features: Public Transportation, Shopping, Park, Medical Facility, Laundromat, Highway Access, House of Worship, Public School, T-Station, University
Location
- Region: Roxbury
- Subdivision: Longwood
Price history
| Date | Event | Price |
|---|---|---|
| 7/27/2023 | Sold | $1,665,000-4.9%$555/sqft |
Source: MLS PIN #73111032 Report a problem | ||
| 5/19/2023 | Contingent | $1,750,000$583/sqft |
Source: MLS PIN #73111032 Report a problem | ||
| 5/13/2023 | Listed for sale | $1,750,000-11.4%$583/sqft |
Source: MLS PIN #73111032 Report a problem | ||
| 5/13/2023 | Listing removed | $1,975,000$658/sqft |
Source: MLS PIN #73106784 Report a problem | ||
| 5/3/2023 | Listed for sale | $1,975,000$658/sqft |
Source: MLS PIN #73106784 Report a problem | ||
Public tax history
| Year | Property taxes | Tax assessment |
|---|---|---|
| 2025 | $15,078 +27% | $1,302,100 +19.5% |
| 2024 | $11,874 +7.1% | $1,089,400 +5.5% |
| 2023 | $11,088 -1.3% | $1,032,400 |
Find assessor info on the county website
Neighborhood: Mission Hill
Nearby schools
GreatSchools rating
- 4/10Tobin K-8 SchoolGrades: PK-8Distance: 0.2 mi
- 8/10Boston Latin SchoolGrades: 7-12Distance: 0.2 mi
- 2/10Fenway High SchoolGrades: 9-12Distance: 0.3 mi
Get a cash offer in 3 minutes
Find out how much your home could sell for in as little as 3 minutes with a no-obligation cash offer.
Estimated market value$1,762,900
Get a cash offer in 3 minutes
Find out how much your home could sell for in as little as 3 minutes with a no-obligation cash offer.
Estimated market value
$1,762,900



