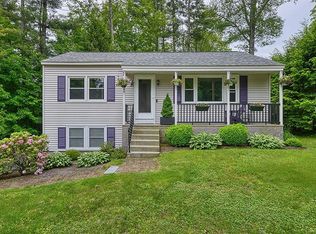Closed
Listed by:
Lori Constant,
BHG Masiello Peterborough 603-924-8373
Bought with: BHG Masiello Keene
$375,000
28 Woodridge Road, Keene, NH 03431
3beds
1,816sqft
Single Family Residence
Built in 1966
0.53 Acres Lot
$389,500 Zestimate®
$206/sqft
$3,075 Estimated rent
Home value
$389,500
$296,000 - $510,000
$3,075/mo
Zestimate® history
Loading...
Owner options
Explore your selling options
What's special
Welcome to this delightful 3-bedroom, 1.5-bath split-level on a beautifully landscaped .53-acre lot in one of Keene's sought-after neighborhoods. The spacious kitchen has ample cabinet and counter space, a breakfast nook for casual dining, and provides direct entry from the 2-car garage. A separate dining room opens to a relaxing screened-in porch, ideal for entertaining. The large living room is bright & inviting and has new carpet. Each of the 3 bedrooms are generously sized with hardwood floors. The lower level offers a large entertainment room, with a cozy wood stove, and a built-in bar — perfect for entertaining guests, a combined ½ bath with laundry, and a home office with direct access to the backyard. The large backyard has a fenced-in-ground pool, a large patio area for entertaining and enjoying the warm summer or cool fall nights, and a large shed for storage. Close proximity to area shopping, hospital, and Keene Middle School. Offer deadline Monday 11/18 at 12pm.
Zillow last checked: 8 hours ago
Listing updated: December 23, 2024 at 09:44am
Listed by:
Lori Constant,
BHG Masiello Peterborough 603-924-8373
Bought with:
Robin Smith
BHG Masiello Keene
Source: PrimeMLS,MLS#: 5022153
Facts & features
Interior
Bedrooms & bathrooms
- Bedrooms: 3
- Bathrooms: 2
- Full bathrooms: 1
- 1/2 bathrooms: 1
Heating
- Oil, Wood, Hot Water
Cooling
- None
Appliances
- Included: Electric Cooktop, Dishwasher, Dryer, Refrigerator, Washer
Features
- Bar, Dining Area, Kitchen/Dining, Natural Light
- Flooring: Carpet, Combination, Hardwood, Vinyl
- Windows: Blinds
- Basement: Concrete,Concrete Floor,Partially Finished,Storage Space,Sump Pump,Walkout,Basement Stairs,Interior Entry
- Attic: Attic with Hatch/Skuttle
Interior area
- Total structure area: 2,432
- Total interior livable area: 1,816 sqft
- Finished area above ground: 1,816
- Finished area below ground: 0
Property
Parking
- Total spaces: 2
- Parking features: Paved, Direct Entry, Driveway, Garage, Parking Spaces 1 - 10
- Garage spaces: 2
- Has uncovered spaces: Yes
Features
- Levels: Two,Split Level
- Stories: 2
- Patio & porch: Patio, Covered Porch, Screened Porch
- Exterior features: Shed
- Has private pool: Yes
- Pool features: In Ground
- Frontage length: Road frontage: 100
Lot
- Size: 0.53 Acres
- Features: Landscaped, Subdivided, Neighborhood
Details
- Parcel number: KEENM507L36
- Zoning description: LD
Construction
Type & style
- Home type: SingleFamily
- Property subtype: Single Family Residence
Materials
- Aluminum Siding
- Foundation: Concrete
- Roof: Asphalt Shingle
Condition
- New construction: No
- Year built: 1966
Utilities & green energy
- Electric: 100 Amp Service, Circuit Breakers
- Sewer: Public Sewer
- Utilities for property: Cable
Community & neighborhood
Location
- Region: Keene
- Subdivision: Woodridge Heights
Other
Other facts
- Road surface type: Paved
Price history
| Date | Event | Price |
|---|---|---|
| 12/23/2024 | Sold | $375,000+0%$206/sqft |
Source: | ||
| 11/19/2024 | Contingent | $374,900$206/sqft |
Source: | ||
| 11/14/2024 | Listed for sale | $374,900+158.6%$206/sqft |
Source: | ||
| 5/18/2001 | Sold | $145,000$80/sqft |
Source: Public Record Report a problem | ||
Public tax history
| Year | Property taxes | Tax assessment |
|---|---|---|
| 2024 | $7,371 +3.7% | $222,900 |
| 2023 | $7,108 +2.8% | $222,900 |
| 2022 | $6,917 +0.1% | $222,900 +1% |
Find assessor info on the county website
Neighborhood: 03431
Nearby schools
GreatSchools rating
- 4/10Fuller Elementary SchoolGrades: K-5Distance: 2.1 mi
- 4/10Keene Middle SchoolGrades: 6-8Distance: 0.8 mi
- 6/10Keene High SchoolGrades: 9-12Distance: 1.8 mi
Schools provided by the listing agent
- Elementary: Fuller Elementary
- Middle: Keene Middle School
- High: Keene High School
- District: Keene Sch Dst SAU #29
Source: PrimeMLS. This data may not be complete. We recommend contacting the local school district to confirm school assignments for this home.

Get pre-qualified for a loan
At Zillow Home Loans, we can pre-qualify you in as little as 5 minutes with no impact to your credit score.An equal housing lender. NMLS #10287.
