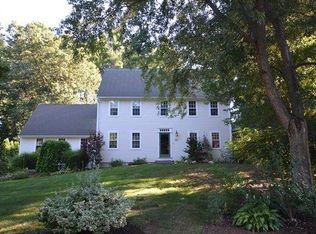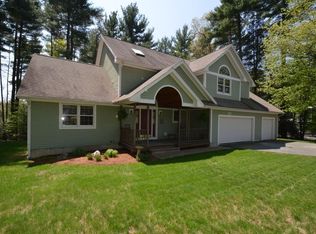Sold for $720,000
$720,000
28 Woodlot Rd, Amherst, MA 01002
4beds
2,464sqft
Single Family Residence
Built in 1989
0.64 Acres Lot
$755,400 Zestimate®
$292/sqft
$4,408 Estimated rent
Home value
$755,400
$718,000 - $793,000
$4,408/mo
Zestimate® history
Loading...
Owner options
Explore your selling options
What's special
Come see this meticulously maintained and sun-filled contemporary home located in desirable Amherst Woods. Inside you will find an inviting floor plan featuring a spacious living room with vaulted ceilings, intimate dining room, newly remodeled eat-in kitchen with stainless steel appliances and cozy family room with fireplace. Convenient half bath and laundry room complete the main floor. Upstairs features the primary ensuite with walk-in closet and renovated bath, along with 3 additional bedrooms and a second full bathroom. The impressive oversized 3-car garage is a huge bonus. Outside enjoy the large back deck overlooking the picturesque backyard with lovely plantings, the perfect spot to relax or entertain. Within walking distance to walking and bike trails, and just minutes to area schools, downtown and major routes.
Zillow last checked: 8 hours ago
Listing updated: July 01, 2024 at 02:19pm
Listed by:
Tracey Holden 413-219-5083,
Brick & Mortar 413-259-8888
Bought with:
Christine Lau
5 College REALTORS®
Source: MLS PIN,MLS#: 73209271
Facts & features
Interior
Bedrooms & bathrooms
- Bedrooms: 4
- Bathrooms: 3
- Full bathrooms: 2
- 1/2 bathrooms: 1
Primary bedroom
- Features: Ceiling Fan(s), Walk-In Closet(s), Flooring - Hardwood
- Level: Second
Bedroom 2
- Features: Flooring - Wall to Wall Carpet
- Level: Second
Bedroom 3
- Features: Flooring - Wall to Wall Carpet
- Level: Second
Bedroom 4
- Features: Flooring - Hardwood
- Level: Second
Primary bathroom
- Features: Yes
Bathroom 1
- Features: Bathroom - Half, Cathedral Ceiling(s), Flooring - Stone/Ceramic Tile
- Level: First
Bathroom 2
- Features: Bathroom - Full, Bathroom - With Tub & Shower, Flooring - Stone/Ceramic Tile
- Level: Second
Bathroom 3
- Features: Bathroom - Double Vanity/Sink, Bathroom - Tiled With Shower Stall, Closet, Flooring - Stone/Ceramic Tile, Remodeled
- Level: Second
Dining room
- Features: Flooring - Hardwood
- Level: First
Family room
- Features: Flooring - Hardwood
- Level: First
Kitchen
- Features: Flooring - Stone/Ceramic Tile, Dining Area, Cabinets - Upgraded, Remodeled, Slider, Stainless Steel Appliances
- Level: First
Living room
- Features: Vaulted Ceiling(s), Flooring - Hardwood
- Level: First
Heating
- Central, Forced Air, Oil
Cooling
- Central Air
Appliances
- Laundry: Flooring - Stone/Ceramic Tile, First Floor
Features
- Internet Available - Broadband
- Flooring: Tile, Carpet, Hardwood
- Doors: Insulated Doors
- Windows: Insulated Windows
- Basement: Full,Interior Entry,Garage Access,Concrete,Unfinished
- Number of fireplaces: 1
- Fireplace features: Family Room
Interior area
- Total structure area: 2,464
- Total interior livable area: 2,464 sqft
Property
Parking
- Total spaces: 8
- Parking features: Attached, Garage Door Opener, Storage, Insulated, Paved Drive, Off Street, Paved
- Attached garage spaces: 3
- Uncovered spaces: 5
Features
- Patio & porch: Porch, Deck - Wood
- Exterior features: Porch, Deck - Wood, Rain Gutters
- Frontage length: 148.00
Lot
- Size: 0.64 Acres
- Features: Easements, Cleared, Sloped
Details
- Parcel number: 21A000036,3012185
- Zoning: RES
Construction
Type & style
- Home type: SingleFamily
- Architectural style: Contemporary
- Property subtype: Single Family Residence
Materials
- Frame
- Foundation: Concrete Perimeter
- Roof: Shingle
Condition
- Year built: 1989
Utilities & green energy
- Electric: Circuit Breakers, 200+ Amp Service
- Sewer: Public Sewer
- Water: Public
- Utilities for property: for Electric Range
Community & neighborhood
Community
- Community features: Public Transportation, Shopping, Park, Walk/Jog Trails, Golf, Bike Path, Conservation Area, House of Worship, Private School, Public School, University, Sidewalks
Location
- Region: Amherst
- Subdivision: Amherst Woods
HOA & financial
HOA
- Has HOA: Yes
- HOA fee: $150 annually
Other
Other facts
- Listing terms: Contract,Lender Approval Required
- Road surface type: Paved
Price history
| Date | Event | Price |
|---|---|---|
| 7/1/2024 | Sold | $720,000-2.6%$292/sqft |
Source: MLS PIN #73209271 Report a problem | ||
| 5/1/2024 | Contingent | $739,000$300/sqft |
Source: MLS PIN #73209271 Report a problem | ||
| 4/5/2024 | Listed for sale | $739,000$300/sqft |
Source: MLS PIN #73209271 Report a problem | ||
| 3/30/2024 | Contingent | $739,000$300/sqft |
Source: MLS PIN #73209271 Report a problem | ||
| 3/17/2024 | Listed for sale | $739,000$300/sqft |
Source: MLS PIN #73209271 Report a problem | ||
Public tax history
| Year | Property taxes | Tax assessment |
|---|---|---|
| 2025 | $10,766 +2.7% | $599,800 +5.9% |
| 2024 | $10,484 +5% | $566,400 +14.1% |
| 2023 | $9,982 +4.1% | $496,600 +10.2% |
Find assessor info on the county website
Neighborhood: 01002
Nearby schools
GreatSchools rating
- 8/10Fort River Elementary SchoolGrades: K-6Distance: 1.7 mi
- 5/10Amherst Regional Middle SchoolGrades: 7-8Distance: 2.5 mi
- 8/10Amherst Regional High SchoolGrades: 9-12Distance: 2.3 mi
Schools provided by the listing agent
- Elementary: Fort River
- Middle: Arms
- High: Arhs
Source: MLS PIN. This data may not be complete. We recommend contacting the local school district to confirm school assignments for this home.

Get pre-qualified for a loan
At Zillow Home Loans, we can pre-qualify you in as little as 5 minutes with no impact to your credit score.An equal housing lender. NMLS #10287.

