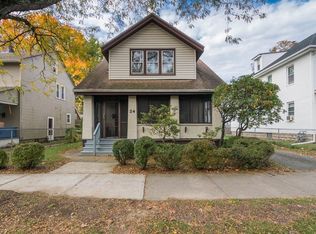Welcome Home Beautiful 3 Bed, 1.5 bath Colonial moved in ready, impeccably maintained. Enjoy the great front porch that leads to a large living room with a fire place and hardwood floors throughout the house, French doors lead to a spacious dinning room. Home has an updated kitchen with cherry wood cabinets,granite counter tops, gas stove with stainless appliances. Exterior offers a private fenced in yard and a 1 car detached garage. follow all COVIC-19 regulations when viewing this property.
This property is off market, which means it's not currently listed for sale or rent on Zillow. This may be different from what's available on other websites or public sources.

