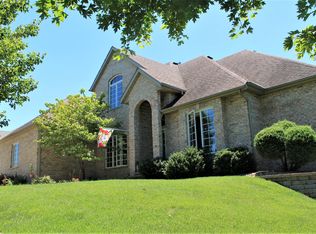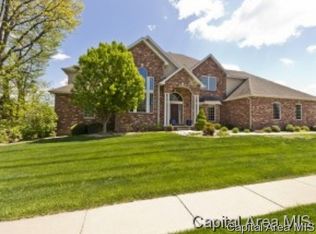Sold for $435,000
$435,000
28 Woodland Trl, Rochester, IL 62563
5beds
3,696sqft
Single Family Residence, Residential
Built in 2002
-- sqft lot
$463,900 Zestimate®
$118/sqft
$3,270 Estimated rent
Home value
$463,900
$441,000 - $487,000
$3,270/mo
Zestimate® history
Loading...
Owner options
Explore your selling options
What's special
Welcome to your dream home in the Woodlands Subdivision, ideally located within the prestigious Rochester school district. This impressive 5-bedroom, 4-bath residence features a formal dining room, a finished basement with a kitchenette, and cozy fireplaces in both the living room and basement rec room, adding convenience and versatility. The open floor plan and main level office offer functional living spaces, while the living room's fireplace adds a touch of warmth and elegance. The spacious eat-in kitchen is perfect for gatherings, and you can also enjoy the second fireplace in the basement rec room. Upstairs, discover the grandeur of a large master bedroom, complete with a generous dressing area and an expansive walk-in closet. The convenience of an upstairs laundry room adds to the practicality of daily living. Relax in the large yard of the corner lot, and take advantage of the convenience of a 3-car garage. Combining style, space, and top-tier education, this home offers the best in comfortable and sophisticated living. Home has undergone pre-inspection for your peace of mind!
Zillow last checked: 8 hours ago
Listing updated: May 31, 2024 at 01:13pm
Listed by:
Kathy Garst Mobl:217-306-6063,
The Real Estate Group, Inc.
Bought with:
Jane Hay, 475117683
The Real Estate Group, Inc.
Source: RMLS Alliance,MLS#: CA1024375 Originating MLS: Capital Area Association of Realtors
Originating MLS: Capital Area Association of Realtors

Facts & features
Interior
Bedrooms & bathrooms
- Bedrooms: 5
- Bathrooms: 4
- Full bathrooms: 3
- 1/2 bathrooms: 1
Bedroom 1
- Level: Upper
- Dimensions: 15ft 5in x 12ft 8in
Bedroom 2
- Level: Upper
- Dimensions: 11ft 1in x 12ft 8in
Bedroom 3
- Level: Upper
- Dimensions: 11ft 1in x 14ft 0in
Bedroom 4
- Level: Upper
- Dimensions: 12ft 4in x 11ft 5in
Bedroom 5
- Level: Basement
- Dimensions: 11ft 1in x 14ft 0in
Other
- Level: Main
- Dimensions: 12ft 4in x 11ft 11in
Other
- Level: Main
- Dimensions: 20ft 9in x 9ft 4in
Other
- Level: Main
- Dimensions: 11ft 1in x 14ft 0in
Other
- Area: 1151
Additional room
- Description: Sitting Room
- Level: Upper
- Dimensions: 11ft 9in x 11ft 8in
Additional room 2
- Description: Kitchenette
- Level: Basement
- Dimensions: 9ft 8in x 17ft 0in
Kitchen
- Level: Main
- Dimensions: 20ft 9in x 12ft 0in
Laundry
- Level: Upper
- Dimensions: 7ft 11in x 6ft 2in
Living room
- Level: Main
- Dimensions: 15ft 9in x 17ft 9in
Main level
- Area: 1256
Recreation room
- Level: Basement
- Dimensions: 36ft 6in x 18ft 11in
Upper level
- Area: 1289
Heating
- Forced Air
Cooling
- Central Air
Appliances
- Included: Dishwasher, Disposal, Microwave, Range, Refrigerator
Features
- Ceiling Fan(s)
- Basement: Finished,Full
- Number of fireplaces: 2
- Fireplace features: Gas Log, Living Room, Recreation Room
Interior area
- Total structure area: 2,545
- Total interior livable area: 3,696 sqft
Property
Parking
- Total spaces: 3
- Parking features: Attached
- Attached garage spaces: 3
Features
- Levels: Two
- Patio & porch: Deck
Lot
- Dimensions: 114 x 138 x 130 x 154
- Features: Corner Lot
Details
- Parcel number: 2320.0253004
Construction
Type & style
- Home type: SingleFamily
- Property subtype: Single Family Residence, Residential
Materials
- Frame, Brick, Vinyl Siding
- Foundation: Concrete Perimeter
- Roof: Shingle
Condition
- New construction: No
- Year built: 2002
Utilities & green energy
- Sewer: Public Sewer
- Water: Public
Community & neighborhood
Location
- Region: Rochester
- Subdivision: The Woodlands At South Fork
Other
Other facts
- Road surface type: Paved
Price history
| Date | Event | Price |
|---|---|---|
| 5/24/2024 | Sold | $435,000-0.9%$118/sqft |
Source: | ||
| 5/24/2024 | Pending sale | $439,000$119/sqft |
Source: | ||
| 4/4/2024 | Contingent | $439,000$119/sqft |
Source: | ||
| 3/28/2024 | Listed for sale | $439,000-2.2%$119/sqft |
Source: | ||
| 2/7/2024 | Listing removed | -- |
Source: | ||
Public tax history
| Year | Property taxes | Tax assessment |
|---|---|---|
| 2024 | $8,710 +2% | $128,943 +5.3% |
| 2023 | $8,537 +4% | $122,476 +5.6% |
| 2022 | $8,210 +4.2% | $115,970 +4.2% |
Find assessor info on the county website
Neighborhood: 62563
Nearby schools
GreatSchools rating
- NARochester Elementary Ec-1 SchoolGrades: PK-1Distance: 1.2 mi
- 6/10Rochester Jr High SchoolGrades: 7-8Distance: 1.6 mi
- 8/10Rochester High SchoolGrades: 9-12Distance: 1.5 mi

Get pre-qualified for a loan
At Zillow Home Loans, we can pre-qualify you in as little as 5 minutes with no impact to your credit score.An equal housing lender. NMLS #10287.

