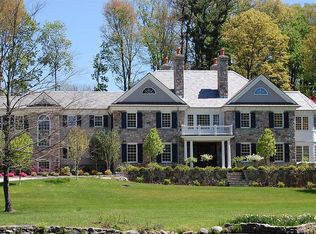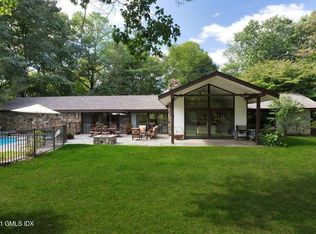This beautifully refreshed stone residence secluded on a quiet mid-country cul-de-sac is ready for you to customize. Enjoy a serenely private setting with outdoor entertaining areas and spacious interior. Magnificent Kitchen and Family Room with fireplace with French doors opens up to private yard and terraces. Renovated with transitional design elements offers a peaceful retreat and plenty of space with three bedrooms on the main floor. Spacious master suite with sitting room, his/her walk-in closets. Two car garage, mudroom and laundry room completed the main floor.
This property is off market, which means it's not currently listed for sale or rent on Zillow. This may be different from what's available on other websites or public sources.

