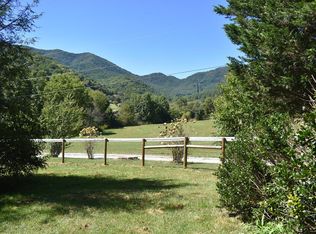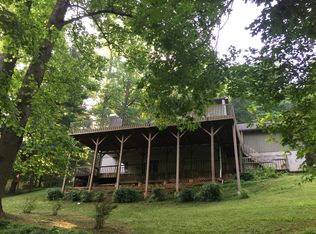Sold for $425,000 on 04/10/23
$425,000
28 Woodcrest Cir, Franklin, NC 28734
3beds
--sqft
Residential
Built in 1998
1.44 Acres Lot
$463,800 Zestimate®
$--/sqft
$1,940 Estimated rent
Home value
$463,800
$436,000 - $492,000
$1,940/mo
Zestimate® history
Loading...
Owner options
Explore your selling options
What's special
This custom built 3 bedroom 2 bath home is nestled on a beautiful property with million dollar views of Standing Indian Mountain. 15 minutes from the Appalachian Trail and close to hiking, shopping and restaurants makes this a must see. The Kitchen is large with plenty of storage and cabinet space, and the granite counter tops are the finishing touch. The generous master bedroom is located on the main floor and has beautiful views, and walk in closets. The second story offers two nice bedrooms with views that share a full bath. Step out onto the covered porch to enjoy your morning coffee or to unwind after a day out hiking. This home features tons of storage & closet space, solid hardwood floors throughout main floor, tile bath and carpeted upstairs. New heating & A/C system and a professionally landscaped yard with gazebo and Koi pond will make you want to stay forever! There is also a generator just in case. A Spacious heated garage with workshop completes the home.
Zillow last checked: 8 hours ago
Listing updated: March 20, 2025 at 08:23pm
Listed by:
John Evans,
Re/Max Elite Realty
Bought with:
Board Member Non
Non Board Office
Source: Carolina Smokies MLS,MLS#: 26029789
Facts & features
Interior
Bedrooms & bathrooms
- Bedrooms: 3
- Bathrooms: 2
- Full bathrooms: 2
Primary bedroom
- Level: First
- Area: 153.4
- Dimensions: 11.8 x 13
Bedroom 2
- Level: Second
- Area: 156.51
- Dimensions: 11.1 x 14.1
Bedroom 3
- Level: Third
- Area: 159.33
- Dimensions: 11.3 x 14.1
Dining room
- Level: First
- Area: 133.4
- Dimensions: 11.5 x 11.6
Kitchen
- Level: First
- Area: 147.63
- Dimensions: 11.1 x 13.3
Living room
- Level: First
- Area: 370.54
- Dimensions: 19.1 x 19.4
Heating
- Electric, Propane, Forced Air, Heat Pump
Cooling
- Central Electric
Appliances
- Included: Dishwasher, Exhaust Fan, Microwave, Electric Oven/Range, Refrigerator, Washer, Dryer, Electric Water Heater
- Laundry: First Level
Features
- Breakfast Room, Cathedral/Vaulted Ceiling, Ceiling Fan(s), Ceramic Tile Bath, Country Kitchen, Formal Dining Room, Kitchen Island, Large Master Bedroom, Main Level Living, Primary on Main Level, Walk-In Closet(s), Workshop
- Flooring: Carpet, Vinyl, Hardwood
- Doors: Doors-Insulated
- Windows: Insulated Windows
- Basement: Crawl Space
- Attic: Finished
- Has fireplace: Yes
- Fireplace features: Gas Log
Interior area
- Living area range: 1801-2000 Square Feet
Property
Parking
- Parking features: Garage-Single Attached, Carport-Single Detached, Garage Door Opener, Paved Driveway
- Attached garage spaces: 1
- Carport spaces: 1
- Covered spaces: 2
- Has uncovered spaces: Yes
Accessibility
- Accessibility features: Interior Handicapped Accessible
Features
- Levels: Two
- Patio & porch: Porch
- Has view: Yes
- View description: Valley, View Year Round
Lot
- Size: 1.44 Acres
- Features: Level, Level Yard, Open Lot
Details
- Additional structures: Outbuilding/Workshop
- Parcel number: 6552930746
- Other equipment: Generator
Construction
Type & style
- Home type: SingleFamily
- Architectural style: Contemporary
- Property subtype: Residential
Materials
- Vinyl Siding
- Roof: Metal
Condition
- Year built: 1998
Utilities & green energy
- Sewer: Septic Tank
- Water: Well
- Utilities for property: Cell Service Available
Community & neighborhood
Location
- Region: Franklin
- Subdivision: Allison Creek Est
HOA & financial
HOA
- HOA fee: $250 annually
Other
Other facts
- Listing terms: Cash,Conventional,USDA Loan,FHA,VA Loan
- Road surface type: Paved, Gravel
Price history
| Date | Event | Price |
|---|---|---|
| 4/10/2023 | Sold | $425,000-5.6% |
Source: Carolina Smokies MLS #26029789 | ||
| 3/14/2023 | Contingent | $450,000 |
Source: Carolina Smokies MLS #26029789 | ||
| 2/26/2023 | Listed for sale | $450,000+95.7% |
Source: Carolina Smokies MLS | ||
| 4/25/2019 | Sold | $230,000 |
Source: Public Record | ||
Public tax history
| Year | Property taxes | Tax assessment |
|---|---|---|
| 2024 | $1,382 +0.9% | $396,130 0% |
| 2023 | $1,371 +19.7% | $396,230 +80.5% |
| 2022 | $1,145 | $219,480 |
Find assessor info on the county website
Neighborhood: 28734
Nearby schools
GreatSchools rating
- 5/10Cartoogechaye ElementaryGrades: PK-4Distance: 5 mi
- 6/10Macon Middle SchoolGrades: 7-8Distance: 8.2 mi
- 6/10Macon Early College High SchoolGrades: 9-12Distance: 7 mi

Get pre-qualified for a loan
At Zillow Home Loans, we can pre-qualify you in as little as 5 minutes with no impact to your credit score.An equal housing lender. NMLS #10287.

