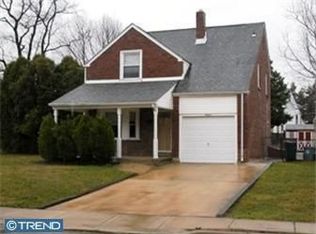Welcome to this lovely 4 bedroom, 2 full-bath Dutch Colonial with a 1 car detached garage As you walk onto your covered porch & through the front door, you will find wood flooring throughout and a living room that features a gas stone fireplace that warms the room during cold winter nights. The large dining room opens to the spacious kitchen with plenty of food preparation space, cabinet space for storage and stainless steel appliances . Many large windows throughout the first floor allow for lots of beautiful,natural light.The Open kitchen layout makes it the perfect spot for dinners and a great place to eat meals with friends in the dining room or relax at the kitchen bar for a quick bite to eat. Open kitchen layout allows you to prepare meals or clean-up and still interact with guests. Off of the kitchen is a large pantry with plenty of room to store essentials -The first floor also features a full bath . The basement is dry walled and ready for you to add your personal touch or can be used for additional storage space.~ The second floor features wall to wall carpeting 2018 , with wood floors underneath, freshly painted rooms and window treatments throughout. The third floor bedroom/loft has plenty of storage space under the eaves and in the nice-sized cedar-lined storage room. Nice sized fenced in back yard to keep in your pets along with lots of light for future gardens. Numerous parks are within walking distance and several golf clubs are nearby. Close to lots of local shops, West Chester Pike, Routes 1 and 476, along with public transportation and quick access to the city, airport and sports complexes. Schedule an appointment today to see all this home has to offer! 2020-06-09
This property is off market, which means it's not currently listed for sale or rent on Zillow. This may be different from what's available on other websites or public sources.

