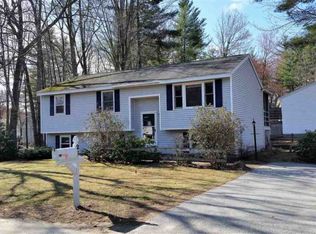Closed
Listed by:
Peter Beauchemin,
Realty One Group Next Level 603-262-3500
Bought with: BHHS Verani Londonderry
$430,000
28 Woodbine Avenue, Concord, NH 03303
3beds
1,926sqft
Single Family Residence
Built in 1987
0.28 Acres Lot
$475,000 Zestimate®
$223/sqft
$2,872 Estimated rent
Home value
$475,000
$451,000 - $499,000
$2,872/mo
Zestimate® history
Loading...
Owner options
Explore your selling options
What's special
Superb 3-4 Bedroom, 2 Bathroom Split Level featuring inviting open foyer, first floor with spacious living room with picture window open to eat-in kitchen with stainless steel appliances, tin style backsplash, and dining area with sliding glass door, updated bathroom, primary bedroom with walk-in closet and two more sizable bedforms. Fully finished lower level, would make great separate living space if needed, includes huge bonus room with cedar closet, large recreation room, 3/4 bathroom, and laundry room. Plus, deck overlooking wooded backyard, vinyl siding, public water and sewer, economical natural gas heat and on-demand hot water, and paved driveway all on .28 acre corner lot in highly desirable West Village. See floorplan, 3D tour, video walk through and showing packet for additional info. Private showings welcome.
Zillow last checked: 8 hours ago
Listing updated: July 07, 2023 at 11:36am
Listed by:
Peter Beauchemin,
Realty One Group Next Level 603-262-3500
Bought with:
Eric Cushing
BHHS Verani Londonderry
Source: PrimeMLS,MLS#: 4952008
Facts & features
Interior
Bedrooms & bathrooms
- Bedrooms: 3
- Bathrooms: 2
- 3/4 bathrooms: 2
Heating
- Natural Gas, Baseboard, Hot Water
Cooling
- None
Appliances
- Included: Dishwasher, Microwave, Refrigerator, Electric Stove, Natural Gas Water Heater, Instant Hot Water, Tankless Water Heater
- Laundry: Laundry Hook-ups, In Basement
Features
- Ceiling Fan(s), Dining Area, Kitchen/Dining, Living/Dining, Walk-In Closet(s)
- Flooring: Carpet, Tile
- Windows: Blinds
- Basement: Bulkhead,Climate Controlled,Daylight,Finished,Full,Exterior Stairs,Interior Stairs,Storage Space,Interior Access,Exterior Entry,Basement Stairs,Interior Entry
Interior area
- Total structure area: 1,968
- Total interior livable area: 1,926 sqft
- Finished area above ground: 1,002
- Finished area below ground: 924
Property
Parking
- Parking features: Paved, Driveway, Parking Spaces 3 - 5
- Has uncovered spaces: Yes
Features
- Levels: One,Split Level
- Stories: 1
- Exterior features: Deck
- Frontage length: Road frontage: 243
Lot
- Size: 0.28 Acres
- Features: Corner Lot, Wooded
Details
- Parcel number: CNCDM204ZB77
- Zoning description: RS
Construction
Type & style
- Home type: SingleFamily
- Property subtype: Single Family Residence
Materials
- Wood Frame, Vinyl Siding
- Foundation: Concrete
- Roof: Asphalt Shingle
Condition
- New construction: No
- Year built: 1987
Utilities & green energy
- Electric: 100 Amp Service, Circuit Breakers
- Sewer: Public Sewer
- Utilities for property: Cable
Community & neighborhood
Location
- Region: Concord
- Subdivision: West Village
Price history
| Date | Event | Price |
|---|---|---|
| 7/7/2023 | Sold | $430,000+8.9%$223/sqft |
Source: | ||
| 5/10/2023 | Listed for sale | $394,900+1.5%$205/sqft |
Source: | ||
| 4/26/2023 | Listing removed | -- |
Source: Owner | ||
| 4/5/2023 | Listed for sale | $389,000+1%$202/sqft |
Source: Owner | ||
| 5/5/2022 | Listing removed | -- |
Source: Owner | ||
Public tax history
| Year | Property taxes | Tax assessment |
|---|---|---|
| 2024 | $7,739 +3.1% | $279,500 |
| 2023 | $7,507 +3.7% | $279,500 |
| 2022 | $7,236 +10.2% | $279,500 +13.9% |
Find assessor info on the county website
Neighborhood: 03303
Nearby schools
GreatSchools rating
- 5/10Beaver Meadow SchoolGrades: PK-5Distance: 0.7 mi
- 6/10Rundlett Middle SchoolGrades: 6-8Distance: 2.7 mi
- 4/10Concord High SchoolGrades: 9-12Distance: 4.3 mi
Schools provided by the listing agent
- Elementary: Beaver Meadow Elementary Sch
- Middle: Rundlett Middle School
- High: Concord High School
- District: Concord School District SAU #8
Source: PrimeMLS. This data may not be complete. We recommend contacting the local school district to confirm school assignments for this home.

Get pre-qualified for a loan
At Zillow Home Loans, we can pre-qualify you in as little as 5 minutes with no impact to your credit score.An equal housing lender. NMLS #10287.
