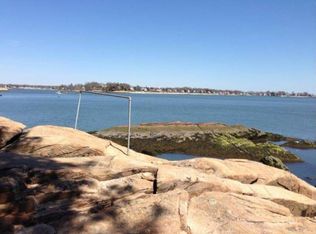WATERFRONT - Johnson's Point - Private Gated Community. "Land Your Dream Here" Perched on a knoll above the flood zone, this south-east facing home enjoys 180-degree captivating water views. Spacious open floor plan, 1st and/or 2nd floor Master Suite, sliders to deck and rolling green lawn, mature plantings. Eat-in country kitchen, updated in 2003, with center granite island, Cathedral ceilings. Open dining area with hardwood floors, built-ins, and sliders to deck. Family room with Stony Creek granite fireplace, vaulted ceilings, built-ins and sliders to blue stone patio. In-ground gunite pool, 3 car garage is located on separate lot. Tax bill reflects both properties. Association sandy beach. Some of the best boating and kayaking on the shoreline. Convenient to town, train, Yale, 75 mi NYC. More photos coming.
This property is off market, which means it's not currently listed for sale or rent on Zillow. This may be different from what's available on other websites or public sources.
