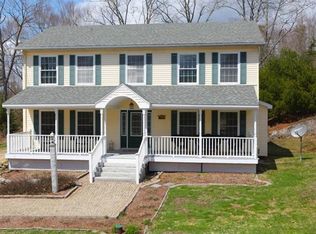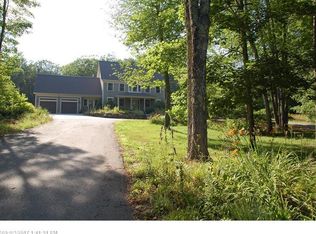Closed
$555,000
28 Winterberry Road, West Bath, ME 04530
3beds
2,660sqft
Single Family Residence
Built in 2000
3 Acres Lot
$629,800 Zestimate®
$209/sqft
$3,113 Estimated rent
Home value
$629,800
$598,000 - $661,000
$3,113/mo
Zestimate® history
Loading...
Owner options
Explore your selling options
What's special
Welcome to this sunlit contemporary colonial home, which perfectly balances privacy and tranquility.
Nestled on a three-acre lot, this house is designed for those seeking peace and quiet.
As you step inside, you'll be greeted by an open floor plan. The living area features a cozy fireplace, creating a warm and inviting atmosphere - With ample room for both small and large gatherings.
One of the highlights of this house is the sunroom with French glass doors. This space is ideal for having fun with puzzles and games or enjoying a quiet afternoon reading a good book.
The open and spacious kitchen offers plenty of counter space and an island for food preparation and gathering.
The first-floor suite provides convenience and flexibility as a bedroom suite or private study. On the second floor, you'll find four sunlit bedrooms, each offering a comfortable retreat. The largest bedroom has a private bathroom. With these various living spaces, you have the freedom to adapt the rooms to your specific needs and preferences. Additionally, the third floor features a large and spacious attic, offering endless possibilities. This versatile space can easily be transformed into a creative studio, a home theater, a home gym, or any other space that aligns with your dreams and aspirations.
Outside, the low-maintenance yard and large deck provide the perfect setting for outdoor relaxation. Whether you want to grow vegetables, keep bees, or unwind and soak up the sun, this property offers ample room and privacy.
Zillow last checked: 8 hours ago
Listing updated: January 14, 2025 at 07:06pm
Listed by:
Legacy Properties Sotheby's International Realty
Bought with:
Portside Real Estate Group
Source: Maine Listings,MLS#: 1564604
Facts & features
Interior
Bedrooms & bathrooms
- Bedrooms: 3
- Bathrooms: 4
- Full bathrooms: 3
- 1/2 bathrooms: 1
Primary bedroom
- Features: Full Bath, Walk-In Closet(s)
- Level: First
- Area: 163.8 Square Feet
- Dimensions: 11.7 x 14
Bedroom 1
- Features: Walk-In Closet(s)
- Level: Second
- Area: 219.8 Square Feet
- Dimensions: 15.7 x 14
Bedroom 2
- Features: Closet
- Level: Second
- Area: 196 Square Feet
- Dimensions: 14 x 14
Den
- Features: Closet
- Level: Second
- Area: 152.4 Square Feet
- Dimensions: 12.7 x 12
Dining room
- Level: First
- Area: 235.2 Square Feet
- Dimensions: 14 x 16.8
Kitchen
- Features: Kitchen Island, Pantry
- Level: First
- Area: 210 Square Feet
- Dimensions: 14 x 15
Living room
- Features: Wood Burning Fireplace
- Level: First
- Area: 224 Square Feet
- Dimensions: 14 x 16
Office
- Features: Closet
- Level: Second
Sunroom
- Level: First
- Area: 198.8 Square Feet
- Dimensions: 14 x 14.2
Heating
- Baseboard, Hot Water
Cooling
- Has cooling: Yes
Appliances
- Included: Dishwasher, Dryer, Microwave, Electric Range, Refrigerator, Washer
Features
- 1st Floor Primary Bedroom w/Bath, Storage, Walk-In Closet(s)
- Flooring: Carpet, Laminate, Vinyl
- Basement: Interior Entry,Full,Unfinished
- Number of fireplaces: 1
Interior area
- Total structure area: 2,660
- Total interior livable area: 2,660 sqft
- Finished area above ground: 2,660
- Finished area below ground: 0
Property
Parking
- Total spaces: 2
- Parking features: Paved, 1 - 4 Spaces, Garage Door Opener, Underground, Basement
- Garage spaces: 2
Features
- Patio & porch: Deck, Porch
- Has view: Yes
- View description: Trees/Woods
Lot
- Size: 3 Acres
- Features: Rural, Open Lot, Rolling Slope, Wooded
Details
- Parcel number: WESHMR06B057L8
- Zoning: Residential
Construction
Type & style
- Home type: SingleFamily
- Architectural style: Colonial
- Property subtype: Single Family Residence
Materials
- Other, Wood Frame, Vinyl Siding
- Roof: Shingle
Condition
- Year built: 2000
Utilities & green energy
- Electric: Circuit Breakers
- Sewer: Private Sewer
- Water: Private
- Utilities for property: Utilities On
Green energy
- Energy efficient items: Ceiling Fans
- Water conservation: Air Exchanger
Community & neighborhood
Location
- Region: West Bath
- Subdivision: Winterberry Road Homeowners Association
HOA & financial
HOA
- Has HOA: Yes
- HOA fee: $500 annually
Other
Other facts
- Road surface type: Gravel, Dirt
Price history
| Date | Event | Price |
|---|---|---|
| 9/12/2023 | Sold | $555,000-2.5%$209/sqft |
Source: | ||
| 7/26/2023 | Pending sale | $569,000$214/sqft |
Source: | ||
| 7/13/2023 | Listed for sale | $569,000+51.7%$214/sqft |
Source: | ||
| 10/9/2020 | Sold | $375,000-5.1%$141/sqft |
Source: | ||
| 8/24/2020 | Listed for sale | $395,000$148/sqft |
Source: William Raveis Real Estate #1465919 Report a problem | ||
Public tax history
| Year | Property taxes | Tax assessment |
|---|---|---|
| 2024 | $4,303 +20.6% | $524,800 |
| 2023 | $3,569 +9.6% | $524,800 +72.5% |
| 2022 | $3,256 +1.9% | $304,300 |
Find assessor info on the county website
Neighborhood: 04530
Nearby schools
GreatSchools rating
- 10/10West Bath SchoolGrades: PK-5Distance: 3.9 mi
- NABath Regional Vocational CenterGrades: Distance: 3.4 mi
Get pre-qualified for a loan
At Zillow Home Loans, we can pre-qualify you in as little as 5 minutes with no impact to your credit score.An equal housing lender. NMLS #10287.
Sell with ease on Zillow
Get a Zillow Showcase℠ listing at no additional cost and you could sell for —faster.
$629,800
2% more+$12,596
With Zillow Showcase(estimated)$642,396

