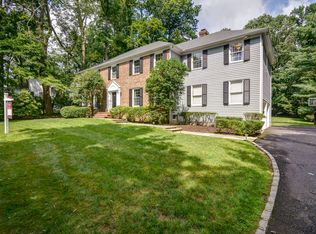Tucked away at the end of a secluded cul de sac, the serene setting for this handsome brick and clapboard Colonial home with pillared front portico is delightfully hard to find, and sure to be a little piece of heaven for the privacy lover!Spacious and open, with a wonderful floor plan, this beautiful home surprises at every turn. The living room with traditional fireplace opens to a step-down library with a wet bar, featuring three-sided property views and French doors to an absolutely idyllic level rear yard with a brick patio and garden beds that are totally enclosed with picket fencing and privacy plantings. The formal dining room has a built-in corner china cabinet, and flows easily into a generous kitchen with oak custom cabinetry and adjacent office area. A beautifully conceived high-ceiling family room addition off the kitchen is breathtaking, equipped with abundant, oversized windows and window seats, a built-in media center, focal fireplace and cozy breakfast nook, with views totally oriented toward the rear yard and patio -- the perfect retreat for casual gatherings and relaxation. There is a powder room and mud room with easy access to the two-car attached garage with two closets and storage area to complete the picture. The second floor features four charming bedrooms, including a generously-sized master suite with his and her custom-fitted walk-in closets, a sitting room/master office with built-in desk and lovely accent window, along with a renovated (2009) master bath that includes a double vanity and jetted tub beneath a vaulted ceiling and skylights, a frameless steam shower, plus radiant-heated floor with timer. A bright hall bath includes a skylight and double sink vanity, while ample hallway closets and Bessler stairs to the attic provide extra storage. One of the bedrooms is an ensuite, while another has a wall of built-in bookcases. The lower level recreation room enjoys pristine neutral wall-to-wall carpeting, a laundry center, walk-in pantry, exercise room, two closets and large storage/utility room for added versatility. Step into this wonderful home and be prepared to fall in love -- once you've found it!
This property is off market, which means it's not currently listed for sale or rent on Zillow. This may be different from what's available on other websites or public sources.
