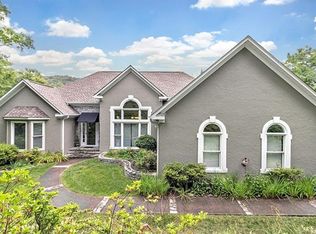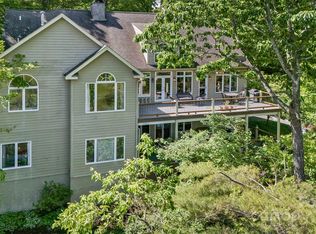Welcome to your own private retreat with stunning WNC Mountain Views, located in the desirable Windsong Estates! This light-filled home is nestled in the charming community of Fairview, just 10 minutes from downtown Asheville! Main level living at its finest, the home features an open floor plan, 2 spacious decks, and an outdoor fireplace overlooking the beautiful Blue Ridge Mountains. The home is perfect for entertaining, plus the lower level offers a finished basement with additional bonus rooms which can be used as bedrooms, offices, gym, workshop, storage, etc... and plenty of storage. Windsong Estates is conveniently located to shopping, entertainment & restaurants.
This property is off market, which means it's not currently listed for sale or rent on Zillow. This may be different from what's available on other websites or public sources.

