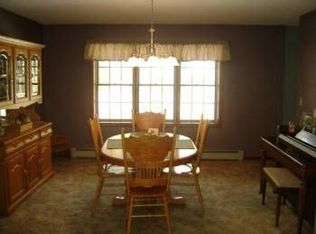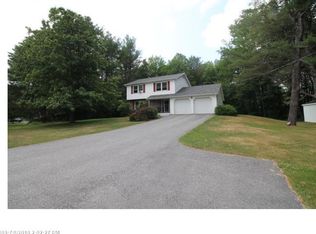Closed
$441,000
28 Windemere Way, Auburn, ME 04210
4beds
2,476sqft
Single Family Residence
Built in 1986
0.73 Acres Lot
$475,100 Zestimate®
$178/sqft
$2,893 Estimated rent
Home value
$475,100
$451,000 - $499,000
$2,893/mo
Zestimate® history
Loading...
Owner options
Explore your selling options
What's special
Welcome to your dream home nestled in a peaceful, sought after neighborhood in walking distance to Mt Apatite, Auburn Suburban Ball Fields and its located in Fairview School District! This charming garrison-style property is conveniently located on a quiet cul-de-sac, offering both privacy and tranquility.
With a spacious floor plan encompassing 2,476 square feet, with gorgeous hardwood floors, it provides ample space for your family. It boasts four generously sized bedrooms and 2 1/2 bathrooms, an open concept eat in kitchen with a dining room, relax in the huge front to back living room that offers a beautiful fireplace for ambiance and a 2nd form of heat.
The attached oversized two-car garage provides convenient access to the basement allowing for easy storage. Its also attached to the mudroom, keeping your home clean and organized. The repaved driveway was expanded for extra parking.
Step outside to the back deck through the slider, where you can relax and enjoy the serenity of your private backyard. Ideal for outdoor entertaining or simply indulging in peaceful moments. Situated on a level lot, the property offers endless possibilities for gardening, outdoor activities, or even adding your own personal touch with landscaping improvements.
Seller to provide a $4,000 flooring allowance for the upstairs bedrooms.
Zillow last checked: 8 hours ago
Listing updated: January 13, 2025 at 07:10pm
Listed by:
Better Homes & Gardens Real Estate/The Masiello Group
Bought with:
Keller Williams Realty
Source: Maine Listings,MLS#: 1575772
Facts & features
Interior
Bedrooms & bathrooms
- Bedrooms: 4
- Bathrooms: 3
- Full bathrooms: 2
- 1/2 bathrooms: 1
Primary bedroom
- Features: Closet, Full Bath
- Level: Second
Bedroom 2
- Features: Closet
- Level: Second
Bedroom 3
- Features: Closet
- Level: Second
Bedroom 4
- Features: Closet
- Level: Second
Dining room
- Features: Formal
- Level: First
Kitchen
- Features: Eat-in Kitchen, Kitchen Island
- Level: First
Living room
- Features: Wood Burning Fireplace
- Level: First
Mud room
- Features: Closet
- Level: First
Heating
- Baseboard, Hot Water, Zoned
Cooling
- None
Appliances
- Included: Dishwasher, Disposal, Electric Range, Refrigerator
Features
- Shower, Storage, Primary Bedroom w/Bath
- Flooring: Carpet, Tile, Vinyl, Wood
- Basement: Interior Entry,Full,Unfinished
- Number of fireplaces: 1
Interior area
- Total structure area: 2,476
- Total interior livable area: 2,476 sqft
- Finished area above ground: 2,476
- Finished area below ground: 0
Property
Parking
- Total spaces: 2
- Parking features: Paved, 5 - 10 Spaces, Garage Door Opener
- Attached garage spaces: 2
Features
- Patio & porch: Deck, Porch
- Has view: Yes
- View description: Trees/Woods
Lot
- Size: 0.73 Acres
- Features: Neighborhood, Cul-De-Sac, Level, Sidewalks, Wooded
Details
- Parcel number: AUBNM216L025
- Zoning: SR
- Other equipment: Central Vacuum, Satellite Dish
Construction
Type & style
- Home type: SingleFamily
- Architectural style: Colonial,Garrison
- Property subtype: Single Family Residence
Materials
- Wood Frame, Shingle Siding
- Roof: Shingle
Condition
- Year built: 1986
Utilities & green energy
- Electric: Circuit Breakers
- Sewer: Public Sewer
- Water: Public
- Utilities for property: Utilities On
Green energy
- Energy efficient items: Ceiling Fans
Community & neighborhood
Location
- Region: Auburn
Other
Other facts
- Road surface type: Paved
Price history
| Date | Event | Price |
|---|---|---|
| 3/27/2024 | Sold | $441,000-1.8%$178/sqft |
Source: | ||
| 2/26/2024 | Pending sale | $449,000$181/sqft |
Source: | ||
| 1/14/2024 | Contingent | $449,000$181/sqft |
Source: | ||
| 1/9/2024 | Listed for sale | $449,000$181/sqft |
Source: | ||
| 12/28/2023 | Pending sale | $449,000$181/sqft |
Source: | ||
Public tax history
| Year | Property taxes | Tax assessment |
|---|---|---|
| 2024 | $6,566 +10% | $295,100 +12.5% |
| 2023 | $5,967 | $262,300 |
| 2022 | $5,967 +14.6% | $262,300 +20% |
Find assessor info on the county website
Neighborhood: 04210
Nearby schools
GreatSchools rating
- 8/10Fairview SchoolGrades: PK-6Distance: 1.6 mi
- 4/10Auburn Middle SchoolGrades: 7-8Distance: 1.2 mi
- 4/10Edward Little High SchoolGrades: 9-12Distance: 2.1 mi

Get pre-qualified for a loan
At Zillow Home Loans, we can pre-qualify you in as little as 5 minutes with no impact to your credit score.An equal housing lender. NMLS #10287.
Sell for more on Zillow
Get a free Zillow Showcase℠ listing and you could sell for .
$475,100
2% more+ $9,502
With Zillow Showcase(estimated)
$484,602
