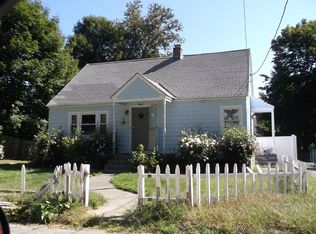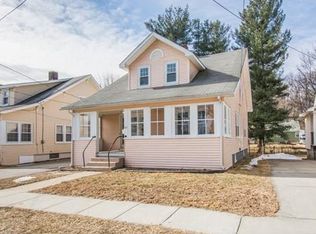Cape style home with potential of expansion! You can easily update this home to a four bedroom. First level features a living room, kitchen, two bedrooms and a full bathroom. With TLC this could be a great starter home for a first time home buyer. The private, leveled backyard complements this home. Very convenient location to schools, shopping and within minutes to highways and Worcester Airport. This is a great property for someone who is willing to increase the value with some upgrades. Wood siding was recently painted and the roof has been replaced in recent years. All showings are subject to the state's COVID-19 orders, recommendations, guidance, and all CDC and local health mandates and/or guidance regarding listing showings.
This property is off market, which means it's not currently listed for sale or rent on Zillow. This may be different from what's available on other websites or public sources.

