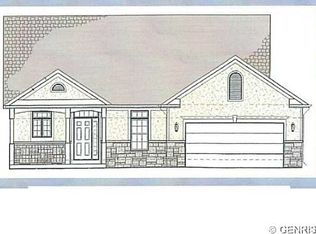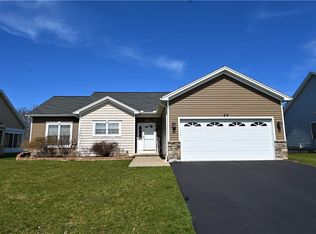To Be Built! Attractive 3 bedroom 2 bath or 2 bedroom with Formal dining room, huge great room, great room ceiling optional can be standard flat or Cathedral. Price adjustment at buyers descretion. First floor laundry, 2 car attached garage, lawn graded seeded paved drive.
This property is off market, which means it's not currently listed for sale or rent on Zillow. This may be different from what's available on other websites or public sources.

