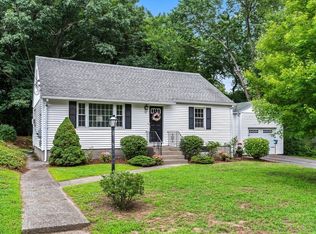**Highest & Best Offers due by Monday 6/11 at 5pm** You don't want to miss this updated ranch! Enjoy one level living in this immaculate 2 bedroom house with a 1 car attached garage. Mostly everything in this house was updated 5 years ago. The kitchen has newer cabinets and stainless steel appliances. The living room has a picture window, cozy fireplace and hardwood flooring. Both bedrooms have hardwoods also. The bathroom features a tiled shower, updated vanity and new laminate flooring was just installed. Roof and windows are only 5 years old. Exterior was just repainted, and has beautiful landscaping! With all of these updates, there's nothing else to do but move in! Showings start at the Open House Sunday June 10th 12:00-2:00.
This property is off market, which means it's not currently listed for sale or rent on Zillow. This may be different from what's available on other websites or public sources.
