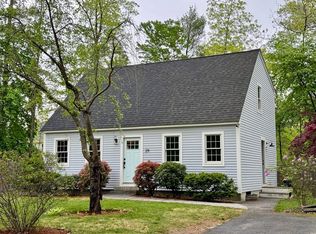Beautifully renovated home with a second floor master suite and garage addition. This two bedroom two bath home is full of surprises. You will be impressed by the open cathedral ceiling when you walk into the living room which was made for cozy winters with a pellet stove. The hardwood staircase with lots of natural light will lead you to the master suite. The master has a cathedral ceiling, hardwood flooring, a walk in closet, second closet, and a modern appointed bath with glass shower doors, and a solid stone double vanity top. You will find a second bedroom on the first floor with another full bathroom that has been completely renovated with todays finishes such as a granite vanity top and barn door on the closet. The kitchen has bright white cabinetry, a row of windows looking out at your back yard, and an eat in area. The exterior of this home has been resided, newly painted, and newer roof. There is also a new fence enclosure. Don't miss your opportunity to call this home!
This property is off market, which means it's not currently listed for sale or rent on Zillow. This may be different from what's available on other websites or public sources.
