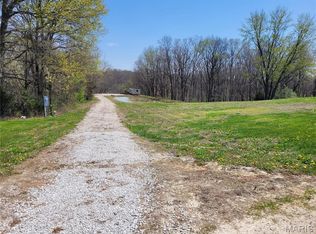2000 26x68 Redman doublewide with appr 24x14 family room addition. So much room on the main level and even more finished in the walkout lower level!There is a porch on the front of the home and a deck to the rear of the home. There is a 2 car tuck under garage attached to the walkout basement area plus an approximate 3 car 30x40 detached garage with electric and with concrete floors. Small storage shed included also. Like to fish? See the nice pond to the north of the home where catfish and bluegill have been caught.This property has a 2 year old roof. This is a mostly wooded property but does have approx 2 acres of pasture with no restrictions Please note, this property has just been surveyed and there will be a change on the taxes that is not reflected with this 2016 $ amount.Shown by appointment only. On a combination lock box.on the light to the right of front door
This property is off market, which means it's not currently listed for sale or rent on Zillow. This may be different from what's available on other websites or public sources.


