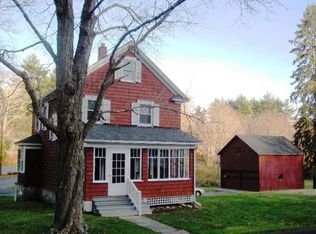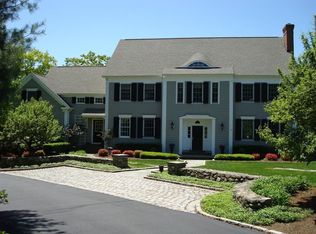Mere minutes to Main Street, this beautiful custom, top quality home features a light filled, open floorplan with picturesque views. Vaulted ceilings, Palladian windows, gleaming hardwood floors, updated baths & a wide-open floorplan create a haven for modern living. Stunning Curb appeal incl a wide mahogany covered front porch & a lush front lawn w/incredible perennial gardens & specimen trees. The main floor includes a welcoming foyer, Formal Living Room w/Fireplace, Dining Room, large "white" eat-in Kitchen w/prof Thermodor, Miele & SubZero appliances, vaulted Great Room w/fireplace & built-ins & a Master Suite w/a vaulted tray ceiling, French doors, spa-like Master Bath & access to a private deck. The upper level incl 3 spacious, ensuite Bedrooms. This floor also connects to a Bonus Room w/a fabulous wet bar. The finished lower level includes an optional 5th Bedroom, In-Law/Au Pair set-up or Office with a Full Bath & access to an expansive lower level patio. The rear yard includes a quaint seasonal brook, beautiful trees creating a privacy screen & offering a kaleidoscope of color year round. This home also includes an automatic Generator, beautiful copper gutters, central vacuum, and numerous upgrades & updates. Just minutes to vibrant downtown Ridgefield w/access to top rated restaurants, cafes, shops and fabulous theaters! Excellent commute - approx 1hr to NYC. Also available furnished. Ask agent for details.
This property is off market, which means it's not currently listed for sale or rent on Zillow. This may be different from what's available on other websites or public sources.

