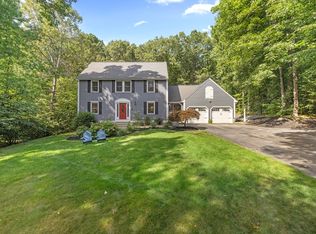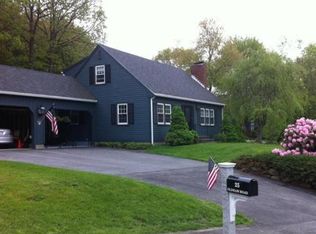This lovely 3/4 bedroom cape with an open kitchen & dining room sits on just under 2 acres with a private and flat backyard and is in one of Westborough's most popular neighborhoods(with possible neighborhood pool & tennis court membership). Some of it's features are beautiful hardwood floors throughout, a fireplaced living room, low maintenance vinyl siding, updated roof, furnace,& central air conditioning, bathroom updates, and a freshly painted interior.
This property is off market, which means it's not currently listed for sale or rent on Zillow. This may be different from what's available on other websites or public sources.

