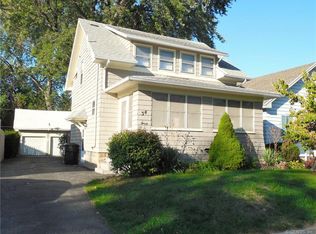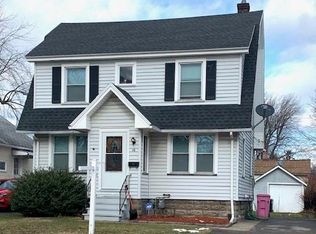Closed
$170,000
28 Wheeldon Dr, Rochester, NY 14616
3beds
832sqft
Single Family Residence
Built in 1922
5,000.69 Square Feet Lot
$193,700 Zestimate®
$204/sqft
$1,884 Estimated rent
Home value
$193,700
$184,000 - $203,000
$1,884/mo
Zestimate® history
Loading...
Owner options
Explore your selling options
What's special
Welcome to 28 Wheeldon Dr! This beautiful Greece cape cod home offers 3-bedrooms, 1-full bathroom, and boasts original hardwood floors throughout the living & dining areas into one of the first floor bedrooms. Full bathroom and two bedrooms are all conveniently located on the first floor, with a very large 3rd bedroom (with walk-in closet!) located on the second floor. Modernized kitchen with updated white subway tile backsplash, SS appliances, and newer vinyl flooring. Other updates include vinyl windows throughout, newer bathroom vanity, EV charging station (Nema 14-50), 2020 hot water tank. All appliances are included! Front deck perfect for lounging/relaxing, fully fenced backyard, and detached one-car garage. Greenlight internet available. Come make this house your home! Showings begin Sat 6/24 @ 12pm. Open House to be held Sat 6/24 1:30pm-3pm. Offers are due Wed 6/28 @ 12pm.
Zillow last checked: 8 hours ago
Listing updated: September 11, 2023 at 10:58am
Listed by:
Anthony J Sanza 585-278-4482,
Coldwell Banker Custom Realty
Bought with:
Robert Piazza Palotto, 10311210084
RE/MAX Plus
Source: NYSAMLSs,MLS#: R1480015 Originating MLS: Rochester
Originating MLS: Rochester
Facts & features
Interior
Bedrooms & bathrooms
- Bedrooms: 3
- Bathrooms: 1
- Full bathrooms: 1
- Main level bathrooms: 1
- Main level bedrooms: 2
Heating
- Gas, Baseboard, Hot Water
Cooling
- Window Unit(s)
Appliances
- Included: Dryer, Exhaust Fan, Gas Oven, Gas Range, Gas Water Heater, Microwave, Refrigerator, Range Hood, Washer
- Laundry: In Basement
Features
- Ceiling Fan(s), Separate/Formal Living Room, Living/Dining Room, Bedroom on Main Level
- Flooring: Carpet, Hardwood, Luxury Vinyl, Tile, Varies
- Basement: Full
- Has fireplace: No
Interior area
- Total structure area: 832
- Total interior livable area: 832 sqft
Property
Parking
- Total spaces: 1
- Parking features: Detached, Garage
- Garage spaces: 1
Features
- Patio & porch: Open, Porch
- Exterior features: Blacktop Driveway, Fully Fenced
- Fencing: Full
Lot
- Size: 5,000 sqft
- Dimensions: 40 x 125
- Features: Rectangular, Rectangular Lot, Residential Lot
Details
- Parcel number: 2628000608300001016000
- Special conditions: Standard
Construction
Type & style
- Home type: SingleFamily
- Architectural style: Cape Cod,Two Story
- Property subtype: Single Family Residence
Materials
- Aluminum Siding, Steel Siding
- Foundation: Block
- Roof: Asphalt,Shingle
Condition
- Resale
- Year built: 1922
Utilities & green energy
- Electric: Circuit Breakers
- Sewer: Connected
- Water: Connected, Public
- Utilities for property: Cable Available, High Speed Internet Available, Sewer Connected, Water Connected
Community & neighborhood
Location
- Region: Rochester
- Subdivision: Stonecroft
Other
Other facts
- Listing terms: Cash,Conventional,FHA,VA Loan
Price history
| Date | Event | Price |
|---|---|---|
| 8/17/2023 | Sold | $170,000+30.9%$204/sqft |
Source: | ||
| 6/30/2023 | Pending sale | $129,900$156/sqft |
Source: | ||
| 6/23/2023 | Listed for sale | $129,900+29.9%$156/sqft |
Source: | ||
| 12/18/2018 | Sold | $100,000+0.1%$120/sqft |
Source: | ||
| 10/25/2018 | Pending sale | $99,900$120/sqft |
Source: Keller Williams Realty Greater Rochester #R1153618 Report a problem | ||
Public tax history
| Year | Property taxes | Tax assessment |
|---|---|---|
| 2024 | -- | $103,500 |
| 2023 | -- | $103,500 +7.8% |
| 2022 | -- | $96,000 |
Find assessor info on the county website
Neighborhood: 14616
Nearby schools
GreatSchools rating
- 5/10Longridge SchoolGrades: K-5Distance: 1.3 mi
- 3/10Olympia High SchoolGrades: 6-12Distance: 2.1 mi
Schools provided by the listing agent
- District: Greece
Source: NYSAMLSs. This data may not be complete. We recommend contacting the local school district to confirm school assignments for this home.

