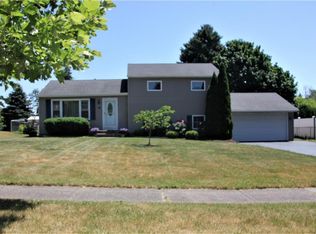Closed
$169,000
28 Wheatfield Dr, Rochester, NY 14616
3beds
1,422sqft
Single Family Residence
Built in 1959
0.28 Acres Lot
$209,900 Zestimate®
$119/sqft
$2,228 Estimated rent
Home value
$209,900
$195,000 - $225,000
$2,228/mo
Zestimate® history
Loading...
Owner options
Explore your selling options
What's special
3 BEDROOM COLONIAL IN GREAT LOCATION*LOADS OF POTENTIAL*NEEDS A LITTLE LOVE AND ATTENTION WITH A LITTLE ELBOW GREASE*PERFECT OPPORTUNITY TO ADD YOUR OWN PERSONAL TOUCHES*HALF BATH ON FIRST FLOOR*SPACIOUS LIVING AND DINING ROOMS*EAT-IN KITCHEN W/BREAKFAST BAR*2-CAR ATTACHED GARAGE*LARGE BACKYARD WHICH IS FULLY FENCED*ALL KITCHEN APPLIANCES INCLUDED, WASHER, DRYER AND ADDITIONAL REFRIGERATOR AND GAS OVEN/RANGE LOCATED IN BASEMENT*PARTIALLY FINISHED BASEMENT WITH DRY BAR*A/C UNIT IS PRESENT BUT NOT OPERATIONAL*DELAYED NEGOTIATIONS/REVIEWING OF OFFERS WILL NOT BE UNTIL MONDAY, 6/19/2023 STARTING AT 1:00 PM
Zillow last checked: 8 hours ago
Listing updated: August 24, 2023 at 01:43am
Listed by:
Keith C. Hiscock 585-389-1051,
RE/MAX Realty Group
Bought with:
Richard M. Orczyk, 30OR0816482
Hunt Real Estate ERA/Columbus
Source: NYSAMLSs,MLS#: R1476570 Originating MLS: Rochester
Originating MLS: Rochester
Facts & features
Interior
Bedrooms & bathrooms
- Bedrooms: 3
- Bathrooms: 2
- Full bathrooms: 1
- 1/2 bathrooms: 1
- Main level bathrooms: 1
Heating
- Gas, Forced Air
Appliances
- Included: Dryer, Gas Oven, Gas Range, Gas Water Heater, Refrigerator, Washer, Humidifier
- Laundry: In Basement
Features
- Ceiling Fan(s), Separate/Formal Dining Room, Entrance Foyer, Eat-in Kitchen, Separate/Formal Living Room, Window Treatments, Programmable Thermostat
- Flooring: Ceramic Tile, Hardwood, Resilient, Varies
- Windows: Drapes, Thermal Windows
- Basement: Full,Partially Finished
- Has fireplace: No
Interior area
- Total structure area: 1,422
- Total interior livable area: 1,422 sqft
Property
Parking
- Total spaces: 2
- Parking features: Attached, Garage, Driveway, Garage Door Opener
- Attached garage spaces: 2
Features
- Levels: Two
- Stories: 2
- Exterior features: Blacktop Driveway, Fully Fenced
- Fencing: Full
Lot
- Size: 0.28 Acres
- Dimensions: 80 x 150
- Features: Rectangular, Rectangular Lot, Residential Lot
Details
- Additional structures: Shed(s), Storage
- Parcel number: 2628000461700011013000
- Special conditions: Standard
Construction
Type & style
- Home type: SingleFamily
- Architectural style: Colonial
- Property subtype: Single Family Residence
Materials
- Aluminum Siding, Steel Siding, Copper Plumbing
- Foundation: Block
- Roof: Asphalt,Shingle
Condition
- Resale
- Year built: 1959
Utilities & green energy
- Electric: Circuit Breakers
- Sewer: Connected
- Water: Connected, Public
- Utilities for property: Cable Available, Sewer Connected, Water Connected
Community & neighborhood
Location
- Region: Rochester
- Subdivision: Picturesque Acres Sec 02
Other
Other facts
- Listing terms: Cash,Conventional,FHA,VA Loan
Price history
| Date | Event | Price |
|---|---|---|
| 8/23/2023 | Sold | $169,000+14.2%$119/sqft |
Source: | ||
| 6/20/2023 | Pending sale | $148,000$104/sqft |
Source: | ||
| 6/14/2023 | Listed for sale | $148,000+68.4%$104/sqft |
Source: | ||
| 11/30/2015 | Sold | $87,900$62/sqft |
Source: Public Record Report a problem | ||
Public tax history
| Year | Property taxes | Tax assessment |
|---|---|---|
| 2024 | -- | $117,000 |
| 2023 | -- | $117,000 +4.5% |
| 2022 | -- | $112,000 |
Find assessor info on the county website
Neighborhood: 14616
Nearby schools
GreatSchools rating
- 6/10Paddy Hill Elementary SchoolGrades: K-5Distance: 0.2 mi
- 5/10Arcadia Middle SchoolGrades: 6-8Distance: 0.5 mi
- 6/10Arcadia High SchoolGrades: 9-12Distance: 0.4 mi
Schools provided by the listing agent
- Elementary: Paddy Hill Elementary
- Middle: Arcadia Middle
- High: Arcadia High
- District: Greece
Source: NYSAMLSs. This data may not be complete. We recommend contacting the local school district to confirm school assignments for this home.

