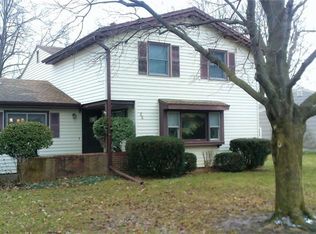This Spacious house, in Top Notch Condition, only needs your personal touch to have you calling it "Home". Updates to roof, furnace, water heater, and flooring assure you that this home was well maintained. Private treed yard provides a lovely landscape that's best enjoyed from the three season room - everyone's favorite place for morning coffee or afternoon lemonade. Over sized living room, formal dining room and comfortable family room mean it's your turn to host the next gathering! Find storage in the utility area, shed or enlarged garage with overhead shelving. To accommodate the limited showing schedule, offers will be reviewed on June 4.
This property is off market, which means it's not currently listed for sale or rent on Zillow. This may be different from what's available on other websites or public sources.
