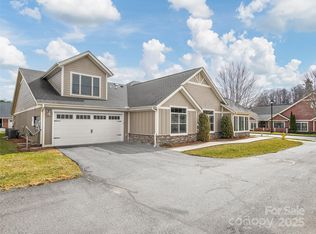***Price Reduced *** Single-level, freestanding, townhome in the Vistas of Westfield; a scenic Energy Star development only 10 minutes from Asheville. The home includes two bedrooms, a bonus-room, a large private outdoor area, an upgraded HVAC air filtration system, custom closets, built-in shelving, and custom blinds. The two car garage offers same level entry. The light filled living area wraps around the outdoor living and garden space where native perennials are blooming. A screened in sitting area off of the master offers yet another beautiful private area for relaxing in the fresh mountain air. The gracious living amenities of this home are complimented a manicured planned community complete with swimming pool, clubhouse, workout room, sidewalks, and beautiful mountain views. Exterior maintenance, lawn care, trash removal, pool, clubhouse, workout room, and pest control all covered by affordable $195/month HOA Fee.
This property is off market, which means it's not currently listed for sale or rent on Zillow. This may be different from what's available on other websites or public sources.
