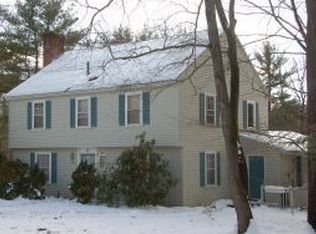Closed
Listed by:
Angela Keef,
BHHS Verani Concord Cell:603-557-0400
Bought with: Ruedig Realty
$710,000
28 Westbourne Road, Concord, NH 03301
4beds
2,546sqft
Single Family Residence
Built in 1927
0.33 Acres Lot
$795,400 Zestimate®
$279/sqft
$3,264 Estimated rent
Home value
$795,400
$756,000 - $835,000
$3,264/mo
Zestimate® history
Loading...
Owner options
Explore your selling options
What's special
PRICE IMPROVEMENT! This stunning home in the highly sought after West End of Concord is a MUST SEE! This home has been updated completely, but has the charm of an older New England home! The kitchen has had a complete remodel, with white cabinets, beautiful granite countertops, amazing tile backsplash, and stainless appliances. The wet bar area, with a wine fridge, is great for mixing cocktails or for your morning coffee! There is also a large, walk-in pantry off the kitchen, which adds so much storage and convenience. The dining room with built-ins opens to the living room, both with beautiful wood floors and beamed ceilings. The unique, sun filled four season porch makes for a wonderful retreat area for yoga, reading, crafts or office space. An additional room on the first floor with built-in bookcase makes for a great den, office, or kid’s space. The primary suite oasis upstairs has a generous walk-in closet & private bathroom. The other bedrooms upstairs are all good sized, share a full bathroom, and this is where you will find the laundry, offering convenience for all. The yard matches the luxury inside, with a private patio & hot tub, fenced in yard, mature plantings & garden beds, all offering tremendous curb appeal. The location of this home can’t be beat. You can walk to White Park, Concord High School, downtown, all while on a dead end, quiet street! Click the unbranded tour for video, 3d tour and floor plans! Come visit the open house on Sunday, June 25 10am-12pm.
Zillow last checked: 8 hours ago
Listing updated: August 11, 2023 at 09:10am
Listed by:
Angela Keef,
BHHS Verani Concord Cell:603-557-0400
Bought with:
Kristin Sullivan
Ruedig Realty
Source: PrimeMLS,MLS#: 4956240
Facts & features
Interior
Bedrooms & bathrooms
- Bedrooms: 4
- Bathrooms: 3
- Full bathrooms: 2
- 1/2 bathrooms: 1
Heating
- Natural Gas, Hot Water
Cooling
- Attic Fan
Appliances
- Included: Dishwasher, Dryer, Gas Range, Refrigerator, Washer, Natural Gas Water Heater, Wine Cooler
- Laundry: 2nd Floor Laundry
Features
- Kitchen/Dining, Primary BR w/ BA, Walk-In Closet(s)
- Flooring: Carpet, Hardwood, Tile
- Basement: Full,Interior Stairs,Unfinished,Walk-Out Access
- Has fireplace: Yes
- Fireplace features: Gas
Interior area
- Total structure area: 2,924
- Total interior livable area: 2,546 sqft
- Finished area above ground: 2,546
- Finished area below ground: 0
Property
Parking
- Total spaces: 2
- Parking features: Circular Driveway, Paved, Auto Open, Direct Entry, Driveway, Garage, Underground
- Garage spaces: 2
- Has uncovered spaces: Yes
Features
- Levels: Two
- Stories: 2
- Patio & porch: Patio, Heated Porch
- Exterior features: Garden, Natural Shade
- Has spa: Yes
- Spa features: Heated
- Fencing: Full
Lot
- Size: 0.33 Acres
- Features: Landscaped
Details
- Parcel number: CNCDM50B3L2
- Zoning description: Residential
Construction
Type & style
- Home type: SingleFamily
- Architectural style: Gambrel
- Property subtype: Single Family Residence
Materials
- Wood Frame, Vinyl Siding
- Foundation: Granite, Stone
- Roof: Asphalt Shingle
Condition
- New construction: No
- Year built: 1927
Utilities & green energy
- Electric: 200+ Amp Service, Circuit Breakers
- Sewer: Public Sewer
- Utilities for property: Cable Available, Gas at Street
Community & neighborhood
Location
- Region: Concord
Other
Other facts
- Road surface type: Paved
Price history
| Date | Event | Price |
|---|---|---|
| 8/11/2023 | Sold | $710,000+4.4%$279/sqft |
Source: | ||
| 6/28/2023 | Pending sale | $679,900$267/sqft |
Source: | ||
| 6/24/2023 | Price change | $679,900-2.9%$267/sqft |
Source: | ||
| 6/8/2023 | Listed for sale | $699,9000%$275/sqft |
Source: | ||
| 7/28/2022 | Sold | $700,000+9.4%$275/sqft |
Source: | ||
Public tax history
| Year | Property taxes | Tax assessment |
|---|---|---|
| 2024 | $10,884 | $433,300 |
| 2023 | $10,884 | $433,300 |
| 2022 | $10,884 +3.9% | $433,300 +10.7% |
Find assessor info on the county website
Neighborhood: 03301
Nearby schools
GreatSchools rating
- 8/10Christa Mcauliffe SchoolGrades: K-5Distance: 0.5 mi
- 6/10Rundlett Middle SchoolGrades: 6-8Distance: 5.6 mi
- 4/10Concord High SchoolGrades: 9-12Distance: 0.3 mi
Schools provided by the listing agent
- District: Concord School District SAU #8
Source: PrimeMLS. This data may not be complete. We recommend contacting the local school district to confirm school assignments for this home.
Get pre-qualified for a loan
At Zillow Home Loans, we can pre-qualify you in as little as 5 minutes with no impact to your credit score.An equal housing lender. NMLS #10287.
