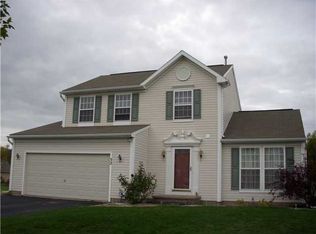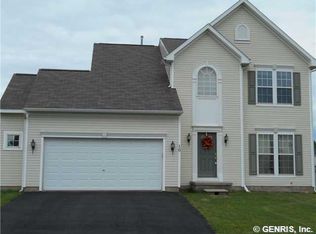Closed
$283,000
28 Wendy Ln, Rochester, NY 14626
3beds
1,408sqft
Single Family Residence
Built in 1999
7,405.2 Square Feet Lot
$298,900 Zestimate®
$201/sqft
$2,578 Estimated rent
Maximize your home sale
Get more eyes on your listing so you can sell faster and for more.
Home value
$298,900
$284,000 - $314,000
$2,578/mo
Zestimate® history
Loading...
Owner options
Explore your selling options
What's special
Welcome to this beautifully maintained Colonial home with an Open Floor Style the first floor offers all updated flooring, freshly painted an inviting large Living Room with cathedral style ceilings open to the updated kitchen with new Stainless Steel appliances and 1st floor laundry! Enjoy a relaxing moment on your privately fenced yard and two tiered deck. Need a night inside? Relax in the newly remodeled family living room finished basement which includes a half bath, updated flooring and an in-home gym! Your private bedrooms are all located on the second floor including a Main Bedroom with en-suite "jack-n-jill" bathroom and walk in closet with organizers, the other two bedrooms also include new carpets throughout. An Open House will be held on Sunday, July 9th between 11:30a to 1:30p. Delayed negotiations will be held on Monday, July 10th at 6pm
Zillow last checked: 8 hours ago
Listing updated: August 18, 2023 at 12:19pm
Listed by:
L Elaine Hanford 585-339-3946,
Howard Hanna
Bought with:
Jennifer B. LaRoche, 10401237373
Keller Williams Realty Gateway
Source: NYSAMLSs,MLS#: R1482428 Originating MLS: Rochester
Originating MLS: Rochester
Facts & features
Interior
Bedrooms & bathrooms
- Bedrooms: 3
- Bathrooms: 3
- Full bathrooms: 1
- 1/2 bathrooms: 2
- Main level bathrooms: 1
Heating
- Gas, Forced Air
Cooling
- Central Air
Appliances
- Included: Dryer, Dishwasher, Electric Cooktop, Gas Water Heater, Microwave, Refrigerator, Washer
- Laundry: Main Level
Features
- Eat-in Kitchen, Other, See Remarks, Programmable Thermostat
- Flooring: Carpet, Ceramic Tile, Varies
- Basement: Full,Finished
- Has fireplace: No
Interior area
- Total structure area: 1,408
- Total interior livable area: 1,408 sqft
Property
Parking
- Total spaces: 2
- Parking features: Attached, Garage, Driveway, Garage Door Opener
- Attached garage spaces: 2
Features
- Levels: Two
- Stories: 2
- Patio & porch: Deck, Open, Porch
- Exterior features: Blacktop Driveway, Deck, Fully Fenced
- Fencing: Full
Lot
- Size: 7,405 sqft
- Dimensions: 60 x 120
- Features: Residential Lot
Details
- Parcel number: 2628000730100004029000
- Special conditions: Standard
Construction
Type & style
- Home type: SingleFamily
- Architectural style: Colonial
- Property subtype: Single Family Residence
Materials
- Vinyl Siding
- Foundation: Block
- Roof: Asphalt
Condition
- Resale
- Year built: 1999
Utilities & green energy
- Sewer: Connected
- Water: Connected, Public
- Utilities for property: Sewer Connected, Water Connected
Community & neighborhood
Location
- Region: Rochester
- Subdivision: Creek Hse Village Sec 03
Other
Other facts
- Listing terms: Cash,Conventional,FHA
Price history
| Date | Event | Price |
|---|---|---|
| 8/18/2023 | Sold | $283,000+13.2%$201/sqft |
Source: | ||
| 7/17/2023 | Pending sale | $249,900$177/sqft |
Source: | ||
| 7/6/2023 | Listed for sale | $249,900+66.7%$177/sqft |
Source: | ||
| 6/16/2017 | Listing removed | $149,900-6.3%$106/sqft |
Source: Nothnagle - Greece #R1045526 Report a problem | ||
| 4/20/2017 | Listed for sale | $159,900+19.4%$114/sqft |
Source: Nothnagle - Greece #R1039130 Report a problem | ||
Public tax history
| Year | Property taxes | Tax assessment |
|---|---|---|
| 2024 | -- | $152,200 |
| 2023 | -- | $152,200 +10.3% |
| 2022 | -- | $138,000 |
Find assessor info on the county website
Neighborhood: 14626
Nearby schools
GreatSchools rating
- 6/10Craig Hill Elementary SchoolGrades: 3-5Distance: 1.4 mi
- 4/10Athena Middle SchoolGrades: 6-8Distance: 2.7 mi
- 6/10Athena High SchoolGrades: 9-12Distance: 2.7 mi
Schools provided by the listing agent
- District: Greece
Source: NYSAMLSs. This data may not be complete. We recommend contacting the local school district to confirm school assignments for this home.

